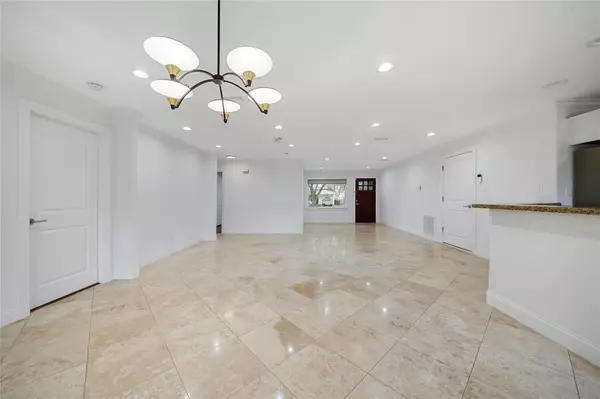$525,000
For more information regarding the value of a property, please contact us for a free consultation.
3 Beds
2 Baths
1,682 SqFt
SOLD DATE : 07/19/2024
Key Details
Property Type Single Family Home
Listing Status Sold
Purchase Type For Sale
Square Footage 1,682 sqft
Price per Sqft $291
Subdivision Oak Forest Sec 10
MLS Listing ID 2687079
Sold Date 07/19/24
Style Traditional
Bedrooms 3
Full Baths 2
Year Built 1953
Annual Tax Amount $12,521
Tax Year 2023
Lot Size 7,980 Sqft
Acres 0.1832
Property Description
Introducing the beautifully updated 1922 Chippendale, nestled in the heart of Oak Forest. This 1953 gem has been transformed to offer a modern living experience, featuring 3 bedrooms, 2 updated baths, and a recently updated kitchen. Spanning 1,682 sq ft a generous 7,980 sq ft lot, this home boasts an open floor plan designed for contemporary lifestyles. The primary bedroom is a true retreat, complete with a spacious walk-in closet and French doors to the backyard. Highlights include tasteful renovations, ample natural light, and a large backyard perfect for relaxation or entertaining. In case of a power outage, like the times Houston has a freeze or during a weather occurrence, the generator will kick in. A rare find that combines classic charm with modern comfort.
Location
State TX
County Harris
Area Oak Forest East Area
Rooms
Bedroom Description En-Suite Bath,Walk-In Closet
Other Rooms 1 Living Area, Utility Room in House
Master Bathroom Secondary Bath(s): Tub/Shower Combo
Interior
Heating Central Gas
Cooling Central Electric
Exterior
Exterior Feature Back Yard Fenced
Parking Features Attached Garage
Garage Spaces 1.0
Garage Description Auto Garage Door Opener
Roof Type Composition
Street Surface Curbs,Gutters
Private Pool No
Building
Lot Description Subdivision Lot
Faces South
Story 1
Foundation Slab
Lot Size Range 0 Up To 1/4 Acre
Sewer Public Sewer
Water Public Water
Structure Type Cement Board
New Construction No
Schools
Elementary Schools Stevens Elementary School
Middle Schools Black Middle School
High Schools Waltrip High School
School District 27 - Houston
Others
Senior Community No
Restrictions Deed Restrictions
Tax ID 073-100-062-0027
Energy Description Ceiling Fans,North/South Exposure
Acceptable Financing Cash Sale, Conventional
Tax Rate 2.0148
Disclosures Estate, Sellers Disclosure
Listing Terms Cash Sale, Conventional
Financing Cash Sale,Conventional
Special Listing Condition Estate, Sellers Disclosure
Read Less Info
Want to know what your home might be worth? Contact us for a FREE valuation!

Our team is ready to help you sell your home for the highest possible price ASAP

Bought with Del Monte Realty
13276 Research Blvd, Suite # 107, Austin, Texas, 78750, United States






