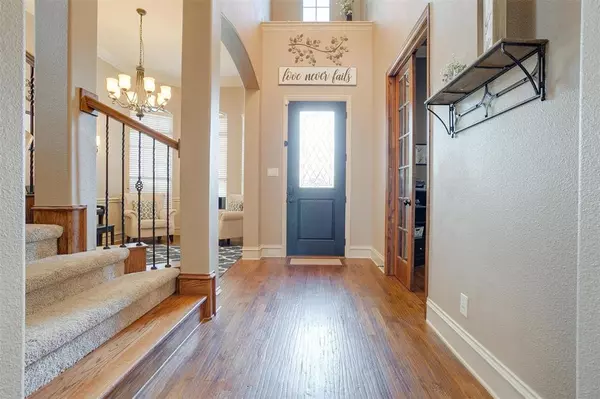$560,000
For more information regarding the value of a property, please contact us for a free consultation.
4 Beds
4 Baths
3,418 SqFt
SOLD DATE : 07/22/2024
Key Details
Property Type Single Family Home
Sub Type Single Family Residence
Listing Status Sold
Purchase Type For Sale
Square Footage 3,418 sqft
Price per Sqft $163
Subdivision Coast At Grand Peninsulathe
MLS Listing ID 20638061
Sold Date 07/22/24
Style Traditional
Bedrooms 4
Full Baths 3
Half Baths 1
HOA Fees $64/ann
HOA Y/N Mandatory
Year Built 2008
Annual Tax Amount $11,358
Lot Size 9,365 Sqft
Acres 0.215
Property Description
$15K in Instant equity, priced below appraised value. Dreamy Drees Custom home with gorgeous water views from your primary suite, downstairs living area, kitchen, upstairs bedrooms and balcony! Hand-scraped hardwood floors, natural light and high ceilings greet you as you enter. The stunning kitchen opens to a breakfast room and spacious living room. There is custom woodwork throughout this popular floor plan, which features the primary bedroom and study downstairs, with three bedrooms, game room or flex space and a custom media room with built in bar upstairs! A 3 CAR garage, lovely pergola and peaceful backyard space complete your home oasis. Community amenities include two pools, an event center, playgrounds, hiking, biking & jogging trail, parks & community lakes!
An easy commute to both Dallas and Arlington, ideal for those who work in the city but prefer a tranquil suburban lifestyle. Also minutes away from Joe Pool Lake, activities such as boating, fishing, and picnicking.
Location
State TX
County Tarrant
Direction From Hwy. 360 go North on Broad Street (turns into England Parkway), Left on N. Grand Peninsula Drive, Right on Bridgemarker, Left Portside and Right on Catamaran Drive.
Rooms
Dining Room 2
Interior
Interior Features Built-in Wine Cooler, Decorative Lighting, Flat Screen Wiring, High Speed Internet Available, Vaulted Ceiling(s)
Heating Central, Natural Gas
Cooling Ceiling Fan(s), Central Air, Electric
Flooring Carpet, Ceramic Tile, Wood
Fireplaces Number 1
Fireplaces Type Brick, Gas Starter
Appliance Dishwasher, Disposal, Electric Oven, Gas Cooktop, Microwave, Double Oven
Heat Source Central, Natural Gas
Laundry Gas Dryer Hookup, Washer Hookup
Exterior
Exterior Feature Balcony, Covered Patio/Porch, Gas Grill, Rain Gutters
Garage Spaces 3.0
Fence Wood, Wrought Iron
Utilities Available City Sewer, City Water, Concrete, Curbs, Individual Gas Meter, Individual Water Meter, Sidewalk, Underground Utilities
Roof Type Composition
Total Parking Spaces 3
Garage Yes
Building
Lot Description Few Trees, Interior Lot, Landscaped, Lrg. Backyard Grass, Sprinkler System, Water/Lake View
Story Two
Foundation Slab
Level or Stories Two
Structure Type Brick
Schools
Elementary Schools Anna May Daulton
Middle Schools Jones
High Schools Mansfield Lake Ridge
School District Mansfield Isd
Others
Ownership Ebner
Acceptable Financing Cash, Conventional, FHA, VA Loan
Listing Terms Cash, Conventional, FHA, VA Loan
Financing VA
Read Less Info
Want to know what your home might be worth? Contact us for a FREE valuation!

Our team is ready to help you sell your home for the highest possible price ASAP

©2025 North Texas Real Estate Information Systems.
Bought with Kamarah Emery • Rogers Healy and Associates
13276 Research Blvd, Suite # 107, Austin, Texas, 78750, United States






