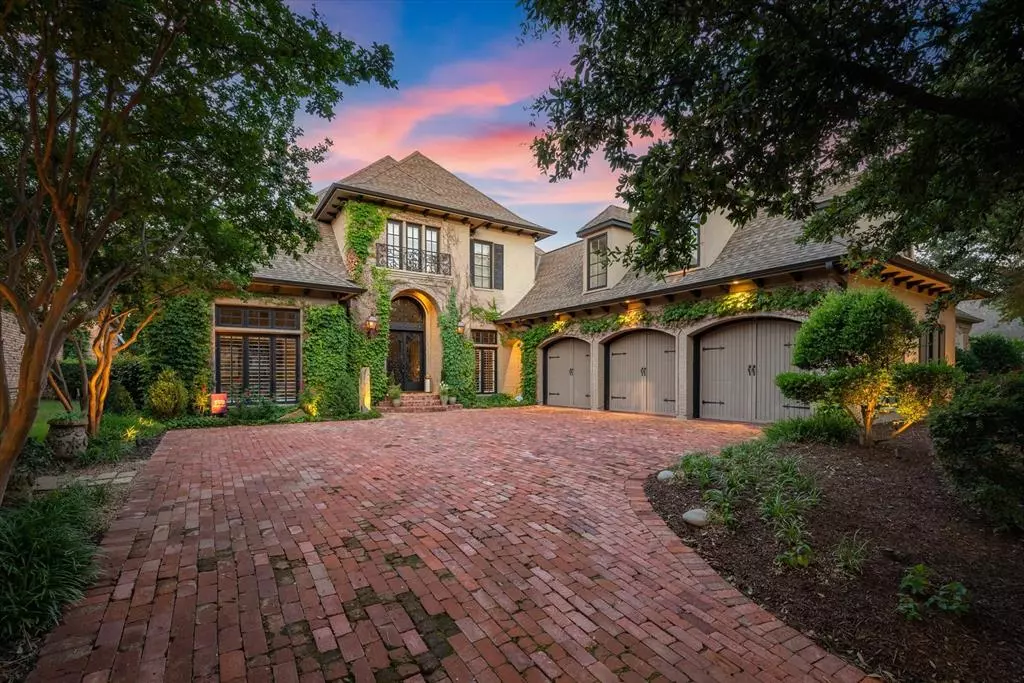$1,850,000
For more information regarding the value of a property, please contact us for a free consultation.
4 Beds
5 Baths
4,632 SqFt
SOLD DATE : 07/22/2024
Key Details
Property Type Single Family Home
Sub Type Single Family Residence
Listing Status Sold
Purchase Type For Sale
Square Footage 4,632 sqft
Price per Sqft $399
Subdivision Timarron Add
MLS Listing ID 20643560
Sold Date 07/22/24
Style English,French,Mediterranean,Traditional
Bedrooms 4
Full Baths 4
Half Baths 1
HOA Fees $272/ann
HOA Y/N Mandatory
Year Built 1997
Annual Tax Amount $22,090
Lot Size 10,628 Sqft
Acres 0.244
Property Description
Immerse yourself in breathtaking views of the 18th island green of the Byron Nelson-designed Timarron Golf Course from both levels of your Villa. The ivy-covered English-style Villa with the brick-paved drive exude sophistication and elegance as you approach. Every detail has been meticulously curated to provide the ultimate livability. From the grand foyer to the expansive living spaces, this Villa's floor plan satisfies the popular demand for primary and guest bedrooms on the first floor and secondary bedrooms upstairs, along with a game room featuring an exterior balcony. The emphasis here is on first-floor living, with the main living area boasting three sets of sliding French doors opening to the covered patio, perfect for unforgettable outdoor gatherings by the fireplace, a sparkling pool, spa, and more, all framed by distinctive landscaping that evokes a sense of resort living. Special lock and leave options with front yard maintenance by Homeowners Association
Location
State TX
County Tarrant
Community Club House, Community Pool, Curbs, Fishing, Jogging Path/Bike Path, Lake, Park, Perimeter Fencing, Playground, Pool, Tennis Court(S), Other
Direction GPS friendly BUYER AND BUYER AGENT TO VERIFY ALL MLS DATA ETC. MEASUREMENTS, SCHOOLS,TAXES, AND INFORMATION ON THIS LISTING. SEE DOCUMENT STORAGE FOR SD AND RELATED DOCUMENTS.
Rooms
Dining Room 2
Interior
Interior Features Built-in Wine Cooler, Cable TV Available, Cathedral Ceiling(s), Decorative Lighting, Granite Counters, High Speed Internet Available, Kitchen Island, Natural Woodwork, Pantry, Walk-In Closet(s), Wet Bar, Wired for Data
Heating Central, Natural Gas, Zoned, Other
Cooling Ceiling Fan(s), Central Air, Zoned
Flooring Carpet, Travertine Stone, Wood
Fireplaces Number 3
Fireplaces Type Gas Logs, Gas Starter, Living Room, Master Bedroom, Outside, Wood Burning Stove
Appliance Built-in Refrigerator, Dishwasher, Disposal, Electric Oven, Gas Cooktop, Gas Water Heater, Microwave, Convection Oven, Double Oven, Refrigerator, Vented Exhaust Fan
Heat Source Central, Natural Gas, Zoned, Other
Exterior
Exterior Feature Covered Patio/Porch, Rain Gutters, Lighting
Garage Spaces 3.0
Fence Fenced, Metal, Wrought Iron
Pool Fenced, Gunite, In Ground, Outdoor Pool, Pool Sweep, Pool/Spa Combo
Community Features Club House, Community Pool, Curbs, Fishing, Jogging Path/Bike Path, Lake, Park, Perimeter Fencing, Playground, Pool, Tennis Court(s), Other
Utilities Available All Weather Road, City Sewer, City Water, Concrete, Curbs, Individual Gas Meter, Individual Water Meter, Underground Utilities
Roof Type Composition
Total Parking Spaces 3
Garage Yes
Private Pool 1
Building
Lot Description Cul-De-Sac, Few Trees, Interior Lot, Landscaped, On Golf Course, Sprinkler System, Subdivision, Water/Lake View, Zero Lot Line
Story Two
Foundation Slab
Level or Stories Two
Structure Type Brick,Rock/Stone
Schools
Elementary Schools Oldunion
Middle Schools Dawson
High Schools Carroll
School District Carroll Isd
Others
Ownership of Record
Acceptable Financing Cash, Conventional
Listing Terms Cash, Conventional
Financing Cash
Read Less Info
Want to know what your home might be worth? Contact us for a FREE valuation!

Our team is ready to help you sell your home for the highest possible price ASAP

©2025 North Texas Real Estate Information Systems.
Bought with Dena Malasek • Monument Realty
13276 Research Blvd, Suite # 107, Austin, Texas, 78750, United States






