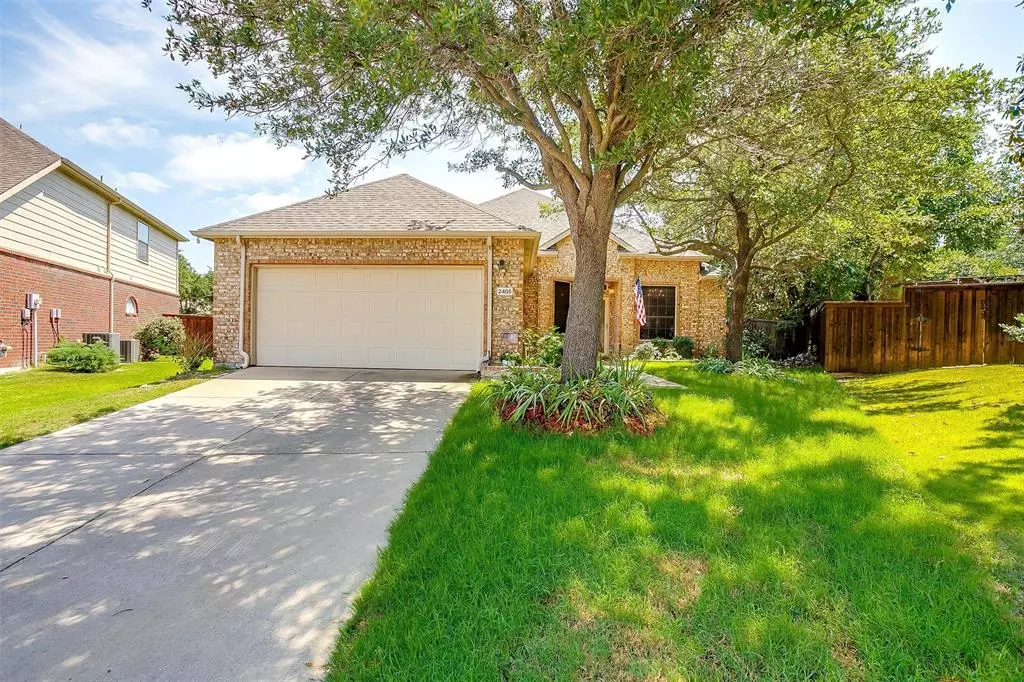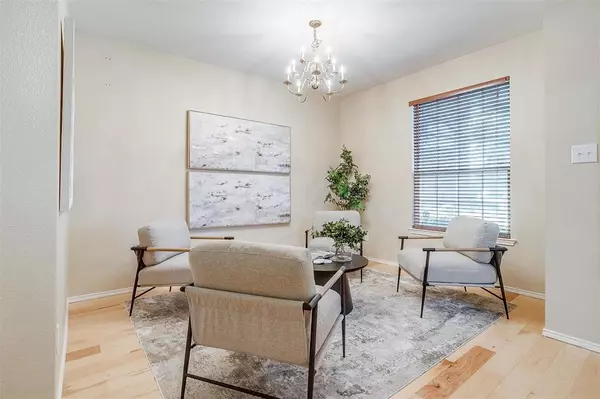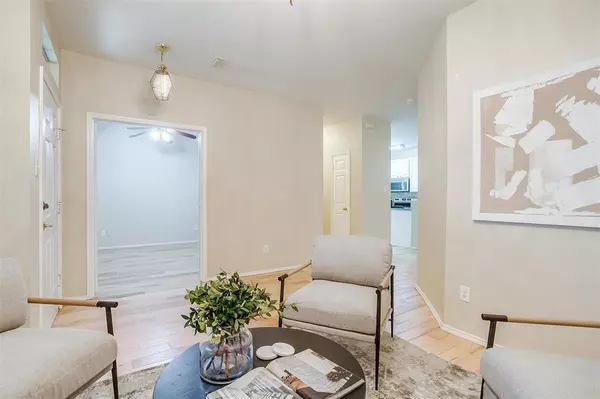$445,000
For more information regarding the value of a property, please contact us for a free consultation.
3 Beds
2 Baths
1,986 SqFt
SOLD DATE : 07/19/2024
Key Details
Property Type Single Family Home
Sub Type Single Family Residence
Listing Status Sold
Purchase Type For Sale
Square Footage 1,986 sqft
Price per Sqft $224
Subdivision Live Oak Village Ph 3
MLS Listing ID 20660144
Sold Date 07/19/24
Style Traditional
Bedrooms 3
Full Baths 2
HOA Fees $110/ann
HOA Y/N Mandatory
Year Built 2002
Annual Tax Amount $8,323
Lot Size 10,018 Sqft
Acres 0.23
Property Description
Welcome home to this darling updated home with a HUGE backyard retreat in Live Oak Village! Once you step inside, you'll be greeted by a spacious 3 BDRM with study layout, perfect for today's lifestyle. The living room, with its large windows and cozy fireplace, flows effortlessly into the updated kitchen. Here, you'll find sleek granite countertops, stainless steel appliances, walk in pantry, coffee bar and breakfast bar for casual dining. The Primary Bedroom is spacious and the en-suite has double vanities, soaking tub, stand up shower and walk-in closet.Step outside to discover a large, covered backyard oasis. The backyard offers ample space for relaxing, entertaining family and friends and for gardening with your own greenhouse! Enjoy all the amenities of Stonebridge Ranch with the pool, tennis, and walking trails. 5 min from shopping, dining, retail and the Adriatic Village. Easy access to 121 & 75 for those of you on the go. Seller offering $4,500 towards buyers closings costs
Location
State TX
County Collin
Community Community Pool, Greenbelt, Jogging Path/Bike Path, Lake, Park, Playground, Tennis Court(S)
Direction From Eldorado Parkway turn North on Ridge Rd. Turn West on to Courtyard Dr. Right onto Charles Trail Right on Champlain Way. Home will be on your right towards end of cul-de-sac.
Rooms
Dining Room 1
Interior
Interior Features Cable TV Available, Decorative Lighting, Eat-in Kitchen, Granite Counters, Open Floorplan, Walk-In Closet(s)
Heating Central, Natural Gas
Cooling Ceiling Fan(s), Central Air, Electric
Flooring Hardwood
Fireplaces Number 1
Fireplaces Type Gas Starter
Appliance Dishwasher, Disposal, Electric Range, Gas Water Heater, Microwave, Refrigerator
Heat Source Central, Natural Gas
Laundry Electric Dryer Hookup, Utility Room, Full Size W/D Area, Washer Hookup
Exterior
Exterior Feature Covered Patio/Porch, Rain Gutters, Lighting
Garage Spaces 2.0
Fence Fenced, Wood
Community Features Community Pool, Greenbelt, Jogging Path/Bike Path, Lake, Park, Playground, Tennis Court(s)
Utilities Available Asphalt, City Sewer, City Water, Curbs, Individual Gas Meter, Individual Water Meter, Sidewalk
Roof Type Composition
Total Parking Spaces 2
Garage Yes
Building
Lot Description Cul-De-Sac, Few Trees, Irregular Lot, Landscaped, Lrg. Backyard Grass, Sprinkler System, Subdivision
Story One
Foundation Slab
Level or Stories One
Structure Type Brick
Schools
Elementary Schools Wolford
Middle Schools Evans
High Schools Mckinney Boyd
School District Mckinney Isd
Others
Ownership Hamilton
Acceptable Financing Cash, Conventional, FHA, VA Loan
Listing Terms Cash, Conventional, FHA, VA Loan
Financing FHA
Read Less Info
Want to know what your home might be worth? Contact us for a FREE valuation!

Our team is ready to help you sell your home for the highest possible price ASAP

©2025 North Texas Real Estate Information Systems.
Bought with Pam Poteete • Ebby Halliday, Realtors
13276 Research Blvd, Suite # 107, Austin, Texas, 78750, United States






