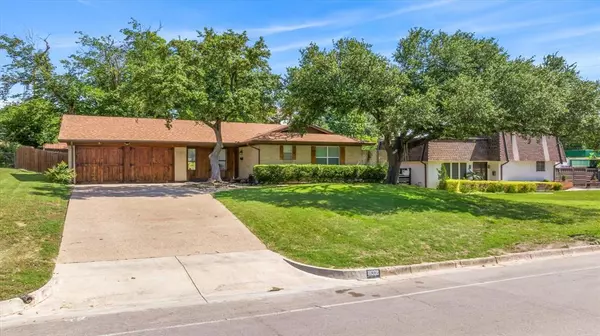$315,000
For more information regarding the value of a property, please contact us for a free consultation.
3 Beds
2 Baths
1,904 SqFt
SOLD DATE : 07/22/2024
Key Details
Property Type Single Family Home
Sub Type Single Family Residence
Listing Status Sold
Purchase Type For Sale
Square Footage 1,904 sqft
Price per Sqft $165
Subdivision Boston Heights Add
MLS Listing ID 20584387
Sold Date 07/22/24
Style Traditional
Bedrooms 3
Full Baths 2
HOA Y/N None
Year Built 1964
Annual Tax Amount $5,761
Lot Size 10,323 Sqft
Acres 0.237
Lot Dimensions 81x130x79x130
Property Description
Step into a unique and functional single-story home with a mix of modern and rustic. Immerse yourself in its inviting ambiance, where luxury plank flooring, fresh paint, and captivating wood accents set the stage. Indulge in the luxury of remodeled bathrooms with riverock-tiled shower in primary bath, or gather in the expansive family room for cherished moments with loved ones. Cozy up by the brick fireplace and bookshelf in the living room, while the spacious kitchen beckons with stainless steel appliances and abundant storage. Outside, the massive backyard invites relaxation with a patio and lush mature trees. Conveniently located near parks, schools, shopping, and dining, this home offers easy access to major highways and downtown Fort Worth. Its rustic charm extends to the front and garage doors crafted from reclaimed wood. Don't miss the opportunity to call this masterpiece yours and embark on a journey of gracious living, where every detail speaks of comfort and enduring beauty.
Location
State TX
County Tarrant
Direction From I30, go South on S Cherry, then Right on Chapin, house on Right, sign on property
Rooms
Dining Room 2
Interior
Interior Features Built-in Features, High Speed Internet Available, Open Floorplan, Tile Counters
Heating Central, Electric, Fireplace(s), Natural Gas
Cooling Ceiling Fan(s), Central Air, Electric
Flooring Ceramic Tile, Luxury Vinyl Plank
Fireplaces Number 1
Fireplaces Type Living Room, Wood Burning
Appliance Dishwasher, Disposal, Electric Range, Gas Water Heater
Heat Source Central, Electric, Fireplace(s), Natural Gas
Laundry Electric Dryer Hookup, Utility Room, Full Size W/D Area, Washer Hookup
Exterior
Exterior Feature Covered Patio/Porch, Rain Gutters, Private Yard
Garage Spaces 2.0
Fence Fenced, Privacy, Wood
Utilities Available Cable Available, City Sewer, City Water, Electricity Connected, Individual Water Meter
Roof Type Composition
Total Parking Spaces 2
Garage Yes
Building
Lot Description Interior Lot, Landscaped, Lrg. Backyard Grass, Many Trees, Sprinkler System, Subdivision
Story One
Foundation Slab
Level or Stories One
Structure Type Brick
Schools
Elementary Schools Waverlypar
Middle Schools Leonard
High Schools Benbrook
School District Fort Worth Isd
Others
Ownership Moody
Acceptable Financing Cash, Conventional
Listing Terms Cash, Conventional
Financing Conventional
Special Listing Condition Aerial Photo, Survey Available
Read Less Info
Want to know what your home might be worth? Contact us for a FREE valuation!

Our team is ready to help you sell your home for the highest possible price ASAP

©2024 North Texas Real Estate Information Systems.
Bought with Brian Smith • CF Real Estate Firm
13276 Research Blvd, Suite # 107, Austin, Texas, 78750, United States






