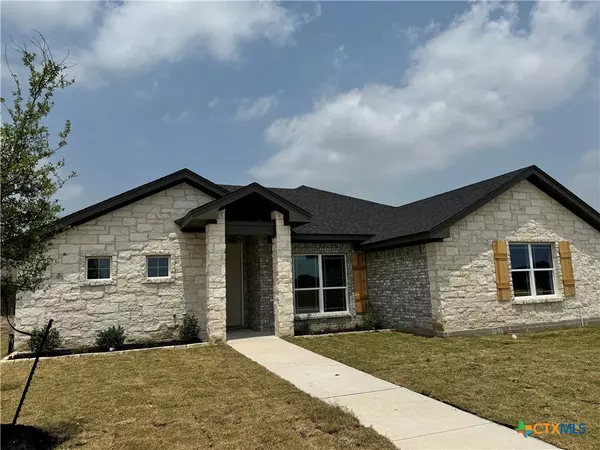$327,900
For more information regarding the value of a property, please contact us for a free consultation.
3 Beds
2 Baths
1,760 SqFt
SOLD DATE : 07/19/2024
Key Details
Property Type Single Family Home
Sub Type Single Family Residence
Listing Status Sold
Purchase Type For Sale
Square Footage 1,760 sqft
Price per Sqft $184
Subdivision Wildwood Estates
MLS Listing ID 534149
Sold Date 07/19/24
Style Craftsman,Traditional
Bedrooms 3
Full Baths 2
Construction Status Under Construction
HOA Y/N No
Year Built 2024
Lot Size 10,454 Sqft
Acres 0.24
Property Description
Check out this stunning Farmhouse home now available for sale in Nolanville, Texas. ??
This lovely property features 3 bedrooms, 2 bathrooms, and a spacious walk-in closet for all your storage needs. The open floor plan creates a seamless flow between the living, dining, and kitchen areas, perfect for entertaining friends and family.
The chef's dream kitchen boasts gorgeous granite countertops and a walk-in pantry, providing ample space for all your culinary adventures. Plus, the attic provides even more storage options!
Located at 213 Bristolcone Drive, this property sits on an oversized lot, offering plenty of space for outdoor activities and potential expansion. And the side entry garage ensures convenience and curb appeal.
One of the best parts? There's no Homeowner Association to worry about!
Location
State TX
County Bell
Interior
Interior Features All Bedrooms Down, Ceiling Fan(s), Double Vanity, Entrance Foyer, Garden Tub/Roman Tub, High Ceilings, Home Office, Living/Dining Room, Open Floorplan, Other, Pull Down Attic Stairs, Split Bedrooms, See Remarks, Separate Shower, Tub Shower, Walk-In Closet(s), Breakfast Bar, Breakfast Area, Custom Cabinets, Eat-in Kitchen, Granite Counters
Heating Central, Electric, Other, See Remarks
Cooling Central Air, Electric, 1 Unit
Flooring Vinyl
Fireplaces Type None
Fireplace No
Appliance Dishwasher, Electric Range, Electric Water Heater, Disposal, Other, Range Hood, See Remarks, Water Heater, Some Electric Appliances, Built-In Oven, Microwave, Range
Laundry Washer Hookup, Electric Dryer Hookup, Laundry in Utility Room, Laundry Room, Other, See Remarks
Exterior
Exterior Feature Covered Patio, Porch
Parking Features Attached, Garage, Garage Door Opener, Garage Faces Side
Garage Spaces 2.0
Garage Description 2.0
Fence Other, Privacy, See Remarks, Wood
Pool None
Community Features Other, See Remarks, Sidewalks
Utilities Available Above Ground Utilities, Phone Available, Trash Collection Public, Water Available
View Y/N No
Water Access Desc Public
View None
Roof Type Composition,Shingle
Porch Covered, Patio, Porch
Building
Story 1
Entry Level One
Foundation Slab
Sewer Public Sewer
Water Public
Architectural Style Craftsman, Traditional
Level or Stories One
Construction Status Under Construction
Schools
Elementary Schools Cavazos Elementary School
Middle Schools Nolan Middle School
High Schools Harker Heights High School
School District Killeen Isd
Others
Tax ID 514232
Security Features Smoke Detector(s)
Acceptable Financing Cash, Conventional, FHA, Texas Vet, VA Loan
Listing Terms Cash, Conventional, FHA, Texas Vet, VA Loan
Financing VA
Special Listing Condition Builder Owned
Read Less Info
Want to know what your home might be worth? Contact us for a FREE valuation!

Our team is ready to help you sell your home for the highest possible price ASAP

Bought with Nancy Watson • Vista Real Estate
13276 Research Blvd, Suite # 107, Austin, Texas, 78750, United States






