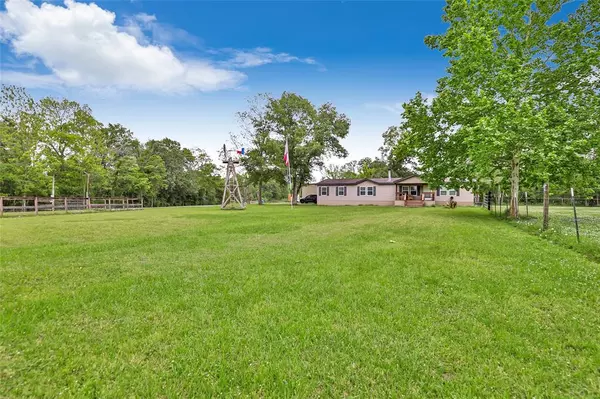$349,900
For more information regarding the value of a property, please contact us for a free consultation.
3 Beds
2.1 Baths
2,304 SqFt
SOLD DATE : 07/18/2024
Key Details
Property Type Single Family Home
Listing Status Sold
Purchase Type For Sale
Square Footage 2,304 sqft
Price per Sqft $151
Subdivision Southampton
MLS Listing ID 49215758
Sold Date 07/18/24
Style Ranch
Bedrooms 3
Full Baths 2
Half Baths 1
Year Built 1999
Annual Tax Amount $1,044
Tax Year 2023
Lot Size 2.680 Acres
Acres 2.68
Property Description
WELCOME HOME TO 436 County Road 4704! So much serenity your fingertips to enjoy, you'll never want to leave home! This split floor plan home boasts two living areas that share a 2-sided wood burning fireplace and a kitchen area that's open to huge family area, a designated office/study with built in cabinets and desk, and a private primary bedroom suite and bathroom with a garden tub separate shower and double sinks. The backyard is an oasis with a covered patio area that overlooks the in-ground pool with a waterfall and view of the entire property. HUGE 40x40 shop that has a climate controlled room with AC and a 1/2 bathroom, an additional connected covered area large enough to hold a 39 foot RV, Boat or tons of motorized toys AND a connected 3 stall carport. New windows installed in the home in 2020. This is true country living that's perfect for fun family times and offers lots of space to grow! This gem won't last long!
Location
State TX
County Liberty
Area Dayton
Rooms
Bedroom Description All Bedrooms Down,Split Plan,Walk-In Closet
Other Rooms Breakfast Room, Den, Family Room, Home Office/Study, Utility Room in House
Master Bathroom Primary Bath: Double Sinks, Primary Bath: Separate Shower, Secondary Bath(s): Tub/Shower Combo
Kitchen Island w/o Cooktop, Kitchen open to Family Room
Interior
Interior Features Fire/Smoke Alarm, Window Coverings
Heating Central Electric
Cooling Central Electric
Flooring Carpet, Laminate
Fireplaces Number 1
Fireplaces Type Wood Burning Fireplace
Exterior
Exterior Feature Back Yard, Back Yard Fenced, Covered Patio/Deck, Porch, Side Yard, Workshop
Carport Spaces 3
Garage Description Boat Parking, Driveway Gate, RV Parking, Workshop
Pool In Ground
Roof Type Composition
Accessibility Driveway Gate
Private Pool Yes
Building
Lot Description Corner, Wooded
Story 1
Foundation Slab
Lot Size Range 2 Up to 5 Acres
Sewer Septic Tank
Water Public Water
Structure Type Unknown
New Construction No
Schools
Elementary Schools Kimmie M. Brown Elementary School
Middle Schools Woodrow Wilson Junior High School
High Schools Dayton High School
School District 74 - Dayton
Others
Senior Community No
Restrictions Mobile Home Allowed,No Restrictions
Tax ID 007463-000005-140
Energy Description Ceiling Fans,Insulated/Low-E windows
Acceptable Financing Cash Sale, Conventional, FHA
Tax Rate 1.4626
Disclosures Sellers Disclosure
Listing Terms Cash Sale, Conventional, FHA
Financing Cash Sale,Conventional,FHA
Special Listing Condition Sellers Disclosure
Read Less Info
Want to know what your home might be worth? Contact us for a FREE valuation!

Our team is ready to help you sell your home for the highest possible price ASAP

Bought with Nan & Company Properties
13276 Research Blvd, Suite # 107, Austin, Texas, 78750, United States






