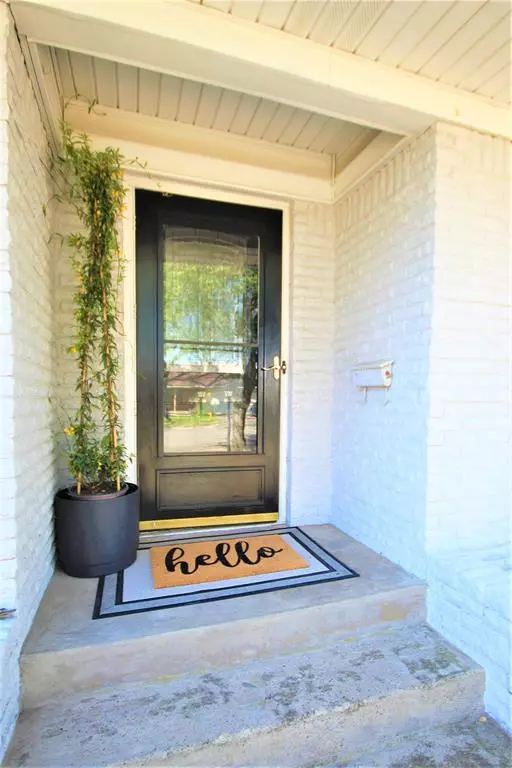$399,000
For more information regarding the value of a property, please contact us for a free consultation.
4 Beds
3 Baths
2,555 SqFt
SOLD DATE : 07/19/2024
Key Details
Property Type Single Family Home
Sub Type Single Family Residence
Listing Status Sold
Purchase Type For Sale
Square Footage 2,555 sqft
Price per Sqft $156
Subdivision Northwest Add
MLS Listing ID 20558294
Sold Date 07/19/24
Style Ranch
Bedrooms 4
Full Baths 3
HOA Y/N None
Year Built 1961
Annual Tax Amount $7,564
Lot Size 8,712 Sqft
Acres 0.2
Property Description
Wonderfully unique and beautiful home offers terrific updates in McKinney on a spacious corner lot lined with mature trees and a 4-car garage. Enter to find an open and spacious floor plan providing the perfect combination of living and dining areas with a gourmet kitchen showcasing extensive quartz counter tops, vast cabinetry, a gas burner stove, and a wrap around breakfast bar. A farm sink makes tidying up a snap and with the tankless water heater, you won't be waiting for warm water. The kitchen has a dry bar that extends the kitchen cabinetry and counter tops to include a built-in wine cooler. All of the downstairs windows have been updated, the flooring is all solid surface, no carpet.Upstairs could easily be used as 2nd living quarters. There are two HVAC systems for proper climate.The 2-car garages have connecting doors between and to backyard. A garage was used as a man-cave yet you still have parking.
This is a court approved sale!
Location
State TX
County Collin
Community Curbs
Direction Hwy 75-N from DFW to Exit 380 Right onto 380, Left onto Sharon Ln to house on your right at the corner of Wysong Dr. and Sharon Ln. SIY ***Court Approved Sale**
Rooms
Dining Room 2
Interior
Interior Features Built-in Features, Built-in Wine Cooler, Cable TV Available, Decorative Lighting, Double Vanity, Dry Bar, Eat-in Kitchen, Granite Counters, High Speed Internet Available, Kitchen Island, Open Floorplan, Walk-In Closet(s)
Heating Central, Natural Gas
Cooling Central Air, Electric
Flooring Ceramic Tile, Wood
Appliance Dishwasher, Disposal, Gas Range, Microwave, Plumbed For Gas in Kitchen, Tankless Water Heater
Heat Source Central, Natural Gas
Laundry Utility Room, Full Size W/D Area, Washer Hookup
Exterior
Exterior Feature Private Entrance, Private Yard
Garage Spaces 4.0
Fence Fenced, Wood
Community Features Curbs
Utilities Available Cable Available, City Sewer, City Water, Concrete, Curbs, Individual Gas Meter, Individual Water Meter, Natural Gas Available, Sidewalk, Underground Utilities
Roof Type Composition
Total Parking Spaces 4
Garage Yes
Building
Lot Description Corner Lot, Few Trees, Landscaped, Lrg. Backyard Grass, Subdivision
Story Two
Foundation Pillar/Post/Pier
Level or Stories Two
Structure Type Brick
Schools
Elementary Schools Burks
Middle Schools Johnson
High Schools Mckinney North
School District Mckinney Isd
Others
Restrictions Unknown Encumbrance(s)
Ownership Ask Agent
Acceptable Financing Cash, Conventional, FHA, VA Loan
Listing Terms Cash, Conventional, FHA, VA Loan
Financing Conventional
Read Less Info
Want to know what your home might be worth? Contact us for a FREE valuation!

Our team is ready to help you sell your home for the highest possible price ASAP

©2025 North Texas Real Estate Information Systems.
Bought with Carmen Mendoza • Ebby Halliday, REALTORS
13276 Research Blvd, Suite # 107, Austin, Texas, 78750, United States






