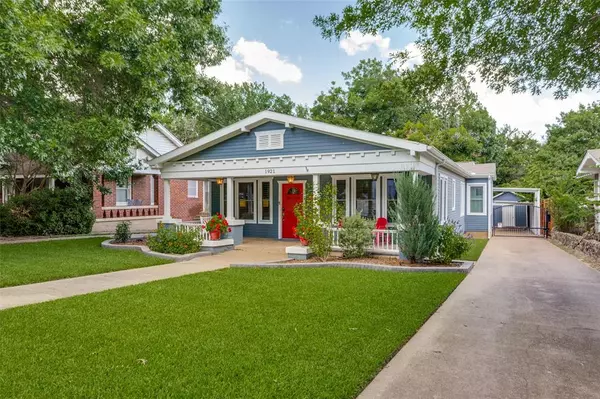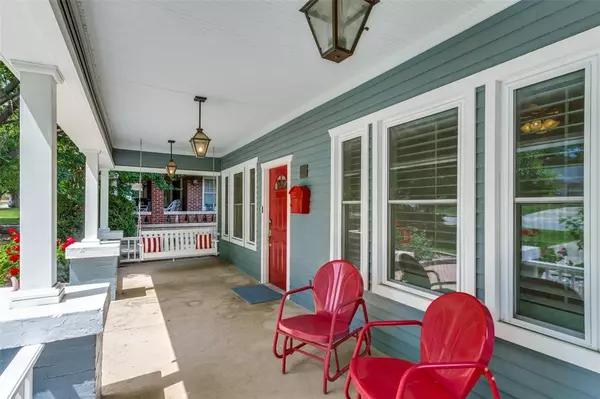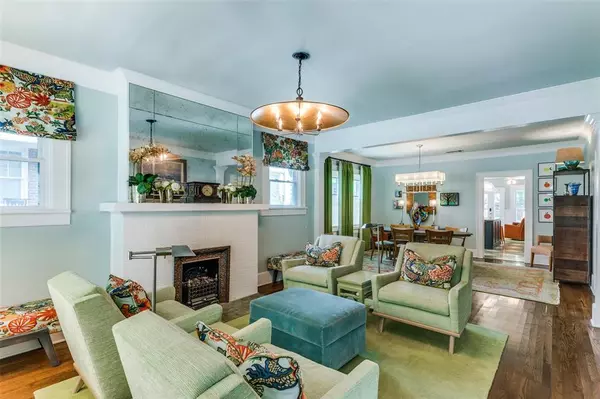$579,000
For more information regarding the value of a property, please contact us for a free consultation.
3 Beds
2 Baths
1,738 SqFt
SOLD DATE : 07/18/2024
Key Details
Property Type Single Family Home
Sub Type Single Family Residence
Listing Status Sold
Purchase Type For Sale
Square Footage 1,738 sqft
Price per Sqft $333
Subdivision Hillcrest Add
MLS Listing ID 20634591
Sold Date 07/18/24
Style Craftsman
Bedrooms 3
Full Baths 2
HOA Y/N None
Year Built 1930
Annual Tax Amount $11,306
Lot Size 8,232 Sqft
Acres 0.189
Property Description
MULTIPLE OFFERS RECEIVED. DEADLINE TO SUBMIT BEST AND FINAL OFFER IS 5 p.m. 6-20-24. Welcome to this 1930's updated, remodeled, and redesigned bungalow (Lisa Teakell Design LLC). Full of charm and character, this cultural district home is close to TCU, downtown Fort Worth, the zoo, and Basshall. Beautiful refinished oak flooring contributes to the easy flow of the home with an open and spacious living room and dining room. Modern convenience with a mid-century modern flair along side vintage touches make this home the perfect place to relax and entertain. Renovations include energy efficient, easy clean windows, plantation shutters, a petite coal basket style gas insert purchased from England, top drawer microwave, under cabinet wine frige, hot tub with new cover, vented hood, white kitchen cabinetry, backyard gas fire pit and seating, an electric gate across the driveway, designer car awning, tankless water heater, new baseboards and added crown molding everywhere.
Location
State TX
County Tarrant
Direction From I 30 West, exit Hulen Street and go North. Turn Right onto Camp Bowie Blvd. (heading east). Turn right onto Ashland Ave. 1921 Ashland Ave. is on the left.
Rooms
Dining Room 1
Interior
Interior Features Built-in Features, Built-in Wine Cooler, Cable TV Available, Decorative Lighting, Double Vanity, Flat Screen Wiring, High Speed Internet Available, Kitchen Island, Natural Woodwork, Pantry, Sound System Wiring, Wainscoting
Heating Central, Fireplace(s), Natural Gas
Cooling Ceiling Fan(s), Central Air, Electric
Flooring Ceramic Tile, Hardwood, Tile, Vinyl
Fireplaces Number 1
Fireplaces Type Gas, Gas Logs, Living Room
Equipment List Available
Appliance Dishwasher, Disposal, Gas Cooktop, Gas Water Heater, Ice Maker, Microwave, Plumbed For Gas in Kitchen, Refrigerator, Tankless Water Heater
Heat Source Central, Fireplace(s), Natural Gas
Laundry In Kitchen, Stacked W/D Area
Exterior
Exterior Feature Covered Patio/Porch, Fire Pit, Rain Gutters, Lighting, Storage
Carport Spaces 2
Fence High Fence, Wood
Pool Separate Spa/Hot Tub
Utilities Available City Sewer, City Water, Concrete, Curbs
Roof Type Composition
Total Parking Spaces 2
Garage No
Building
Lot Description Interior Lot, Landscaped, Many Trees, Sprinkler System, Subdivision
Story One
Foundation Pillar/Post/Pier
Level or Stories One
Structure Type Brick,Fiber Cement
Schools
Elementary Schools Southhimou
Middle Schools Stripling
High Schools Arlngtnhts
School District Fort Worth Isd
Others
Ownership Preece
Acceptable Financing Cash, Conventional, FHA, VA Loan
Listing Terms Cash, Conventional, FHA, VA Loan
Financing Conventional
Read Less Info
Want to know what your home might be worth? Contact us for a FREE valuation!

Our team is ready to help you sell your home for the highest possible price ASAP

©2025 North Texas Real Estate Information Systems.
Bought with Will Kelly • Compass RE Texas, LLC
13276 Research Blvd, Suite # 107, Austin, Texas, 78750, United States






