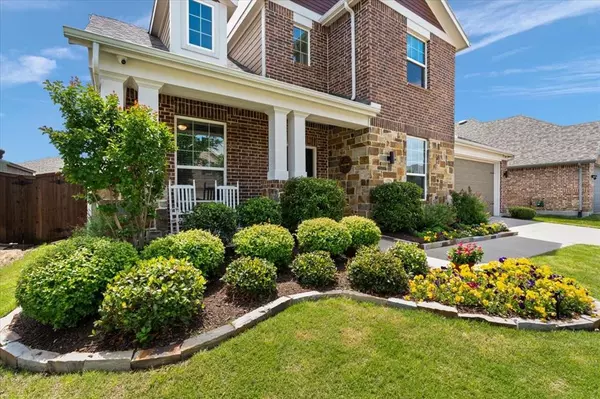$523,990
For more information regarding the value of a property, please contact us for a free consultation.
4 Beds
3 Baths
2,940 SqFt
SOLD DATE : 07/19/2024
Key Details
Property Type Single Family Home
Sub Type Single Family Residence
Listing Status Sold
Purchase Type For Sale
Square Footage 2,940 sqft
Price per Sqft $178
Subdivision Arrow Brooke Ph 2
MLS Listing ID 20589890
Sold Date 07/19/24
Style Traditional
Bedrooms 4
Full Baths 3
HOA Fees $71/qua
HOA Y/N Mandatory
Year Built 2018
Annual Tax Amount $9,468
Lot Size 7,187 Sqft
Acres 0.165
Property Description
Welcome to this stunning Highland home nestled in the master-planned community of Arrow Brooke. An elegant foyer invites you inside with soaring 20 ft. ceilings and extensive hardwood floors. Make your way into the desirable, open concept living room highlighted by a beautiful gas fireplace and wall of windows illuminating the space. Fall in love with the gourmet kitchen equipped with Frigidaire ss appliances, gas cook-top, granite counter-tops and island. The primary bedroom offers a luxurious ensuite and spectacular custom walk-in closet system leading into the utility room. Desirable split secondary bedroom with full bath down. A wrought-iron staircase leads upstairs to a spacious game room, two bedrooms, full bath and attic access for additional storage. Unwind outdoors on the covered patio overlooking the beautifully landscaped yard. Great 3 car tandem garage! Arrow Brooke offers amenities to suit every lifestyle with Resort style pools, catch and release ponds, trails and more!
Location
State TX
County Denton
Community Club House, Community Pool, Community Sprinkler, Curbs, Fishing, Jogging Path/Bike Path, Lake, Playground, Sidewalks, Other
Direction Head North on 1385, turn left on Tomahawk, left on Prairie Trail, right on Drover Creek. Home is on the left.
Rooms
Dining Room 2
Interior
Interior Features Cable TV Available, Decorative Lighting, Double Vanity, Granite Counters, High Speed Internet Available, Kitchen Island, Open Floorplan, Vaulted Ceiling(s), Walk-In Closet(s)
Heating Central, Fireplace(s)
Cooling Ceiling Fan(s), Central Air, Electric
Flooring Carpet, Ceramic Tile, Wood
Fireplaces Number 1
Fireplaces Type Brick, Gas Logs, Gas Starter, Living Room, Stone
Appliance Dishwasher, Disposal, Gas Cooktop, Gas Oven, Microwave
Heat Source Central, Fireplace(s)
Laundry Full Size W/D Area, Washer Hookup
Exterior
Exterior Feature Covered Patio/Porch, Rain Gutters
Garage Spaces 3.0
Fence Back Yard, Wood
Community Features Club House, Community Pool, Community Sprinkler, Curbs, Fishing, Jogging Path/Bike Path, Lake, Playground, Sidewalks, Other
Utilities Available Cable Available, Community Mailbox, Concrete, Curbs, MUD Water, Sidewalk
Roof Type Composition
Total Parking Spaces 3
Garage Yes
Building
Lot Description Few Trees, Interior Lot, Landscaped, Sprinkler System, Subdivision
Story Two
Foundation Slab
Level or Stories Two
Structure Type Brick,Rock/Stone
Schools
Elementary Schools Sandbrock Ranch
Middle Schools Rodriguez
High Schools Ray Braswell
School District Denton Isd
Others
Ownership See Tax
Acceptable Financing Cash, Conventional, FHA, VA Loan
Listing Terms Cash, Conventional, FHA, VA Loan
Financing Conventional
Special Listing Condition Aerial Photo, Survey Available
Read Less Info
Want to know what your home might be worth? Contact us for a FREE valuation!

Our team is ready to help you sell your home for the highest possible price ASAP

©2024 North Texas Real Estate Information Systems.
Bought with Manoj Toranala • Perfect Realty Partners
13276 Research Blvd, Suite # 107, Austin, Texas, 78750, United States






