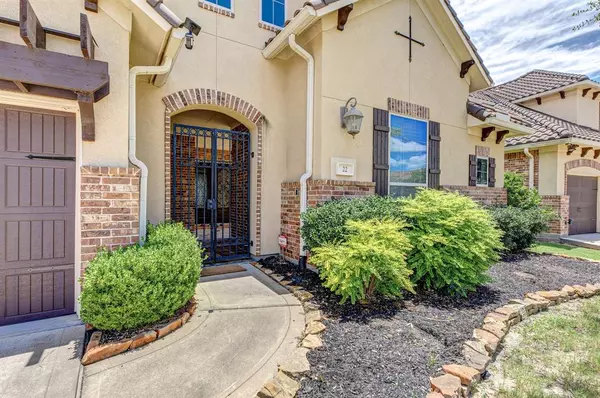$648,000
For more information regarding the value of a property, please contact us for a free consultation.
3 Beds
3.1 Baths
2,857 SqFt
SOLD DATE : 07/17/2024
Key Details
Property Type Single Family Home
Listing Status Sold
Purchase Type For Sale
Square Footage 2,857 sqft
Price per Sqft $220
Subdivision Lakes Of Cross Creek Ranch Sec 1
MLS Listing ID 58611582
Sold Date 07/17/24
Style Mediterranean,Traditional
Bedrooms 3
Full Baths 3
Half Baths 1
HOA Fees $200/ann
HOA Y/N 1
Year Built 2014
Annual Tax Amount $17,334
Tax Year 2023
Lot Size 0.295 Acres
Acres 0.2948
Property Description
Experience luxury living in this stunning lakefront home with 3 bedrooms and 3.5 bathrooms, located in the exclusive gated Cross Creek Ranch.The main house features a gated courtyard, elegant entry, soaring ceilings, large windows that provide abundant natural light.The gourmet kitchen boasts a spacious island, breakfast bar, stainless steel appliances, high-end cabinetry, and upgraded granite countertops. The primary suite offers double sinks, a jetted tub, separate shower, and walk-in closets. The home also includes a detached one-bedroom casita suite for guests.Upgraded features include dishwasher, range hood, faucets, stove top, LED lighting throughout, all wood floors, and fresh paint for the entire house, including the gate.The backyard is a tranquil oasis with a slate-tiled covered patio, lush green space, and stunning lake and fountain views. Community amenities include tennis courts, swimming pool, clubhouse, gym, and miles of trails. Don’t miss out on this extraordinary home!
Location
State TX
County Fort Bend
Community Cross Creek Ranch
Area Katy - Southwest
Rooms
Bedroom Description All Bedrooms Down,En-Suite Bath,Primary Bed - 1st Floor,Sitting Area,Walk-In Closet
Other Rooms 1 Living Area, Breakfast Room, Family Room, Formal Living, Guest Suite, Home Office/Study, Kitchen/Dining Combo, Utility Room in House
Master Bathroom Half Bath, Primary Bath: Double Sinks, Primary Bath: Jetted Tub, Primary Bath: Separate Shower, Primary Bath: Soaking Tub
Kitchen Island w/o Cooktop, Kitchen open to Family Room, Pantry
Interior
Interior Features High Ceiling
Heating Central Electric, Central Gas
Cooling Central Electric
Flooring Engineered Wood, Tile, Wood
Fireplaces Number 1
Fireplaces Type Gaslog Fireplace
Exterior
Parking Features Attached Garage, Tandem
Garage Spaces 3.0
Waterfront Description Lake View,Lakefront
Roof Type Tile
Private Pool No
Building
Lot Description Subdivision Lot, Water View, Waterfront
Faces West
Story 1
Foundation Slab
Lot Size Range 1/4 Up to 1/2 Acre
Sewer Public Sewer
Water Public Water, Water District
Structure Type Brick,Stucco
New Construction No
Schools
Elementary Schools Viola Gilmore Randle Elementary
Middle Schools Leaman Junior High School
High Schools Fulshear High School
School District 33 - Lamar Consolidated
Others
HOA Fee Include Clubhouse,Grounds,Limited Access Gates,Recreational Facilities
Senior Community No
Restrictions Deed Restrictions
Tax ID 4802-01-002-0030-901
Energy Description Attic Fan
Acceptable Financing Cash Sale, Conventional, FHA, VA
Tax Rate 2.8925
Disclosures Sellers Disclosure
Listing Terms Cash Sale, Conventional, FHA, VA
Financing Cash Sale,Conventional,FHA,VA
Special Listing Condition Sellers Disclosure
Read Less Info
Want to know what your home might be worth? Contact us for a FREE valuation!

Our team is ready to help you sell your home for the highest possible price ASAP

Bought with Appoint Realty, LLC

13276 Research Blvd, Suite # 107, Austin, Texas, 78750, United States






