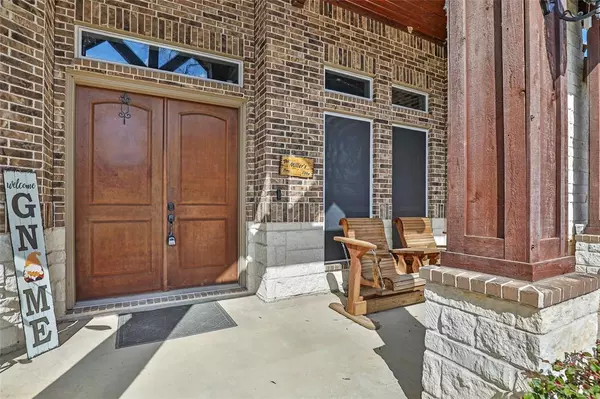$452,000
For more information regarding the value of a property, please contact us for a free consultation.
3 Beds
2.1 Baths
2,480 SqFt
SOLD DATE : 07/10/2024
Key Details
Property Type Single Family Home
Listing Status Sold
Purchase Type For Sale
Square Footage 2,480 sqft
Price per Sqft $182
Subdivision Encino Estates
MLS Listing ID 17869879
Sold Date 07/10/24
Style Traditional
Bedrooms 3
Full Baths 2
Half Baths 1
HOA Fees $37/ann
HOA Y/N 1
Year Built 2020
Annual Tax Amount $6,276
Tax Year 2023
Lot Size 0.689 Acres
Acres 0.689
Property Description
Welcome to this stunning custom home in Encino Estates, Dayton, Tx. This 3-bedroom home boasts wood-look tile flooring throughout. The kitchen features custom cabinets, a convenient pot filler, a large pantry, and an island for extra seating. Enjoy cozy evenings by the stone fireplace in the living room, which also includes built-in shelving. The primary bedroom is a retreat with a charming barn door leading to the luxurious primary bathroom, complete with a gorgeous soaking tub and a double walk-in shower. The bathroom also offers access to the spacious laundry room. The garage is oversized, providing plenty of room for tools or toys. Outside, the backyard is an entertainer's dream, featuring a custom dog kennel for three large dogs, a covered BBQ area, and a fully fenced yard on over half an acre lot. Water filtration and sound system on porch stays with house. Don't miss the opportunity to make this exquisite home yours! Schedule your tour today!
Location
State TX
County Liberty
Area Dayton
Rooms
Bedroom Description All Bedrooms Down,Split Plan,Walk-In Closet
Other Rooms Breakfast Room, Family Room, Formal Dining, Utility Room in House
Master Bathroom Half Bath, Primary Bath: Double Sinks, Primary Bath: Separate Shower, Primary Bath: Soaking Tub, Secondary Bath(s): Tub/Shower Combo
Kitchen Kitchen open to Family Room, Pantry, Pot Filler, Under Cabinet Lighting, Walk-in Pantry
Interior
Interior Features Crown Molding, Fire/Smoke Alarm, High Ceiling
Heating Central Gas, Propane
Cooling Central Electric
Flooring Carpet, Tile
Fireplaces Number 1
Fireplaces Type Gaslog Fireplace
Exterior
Exterior Feature Back Yard Fenced, Covered Patio/Deck
Garage Attached Garage, Oversized Garage
Garage Spaces 2.0
Roof Type Composition
Street Surface Asphalt
Private Pool No
Building
Lot Description Cleared
Story 1
Foundation Slab
Lot Size Range 1/2 Up to 1 Acre
Sewer Septic Tank
Water Well
Structure Type Brick,Cement Board
New Construction No
Schools
Elementary Schools Stephen F. Austin Elementary School (Dayton)
Middle Schools Woodrow Wilson Junior High School
High Schools Dayton High School
School District 74 - Dayton
Others
HOA Fee Include Courtesy Patrol,On Site Guard
Senior Community No
Restrictions Deed Restrictions
Tax ID 004130-000320-000
Ownership Full Ownership
Energy Description Ceiling Fans,Digital Program Thermostat,Insulation - Blown Fiberglass,Radiant Attic Barrier,Tankless/On-Demand H2O Heater
Acceptable Financing Cash Sale, Conventional, FHA, VA
Tax Rate 1.4873
Disclosures Exclusions, Sellers Disclosure
Listing Terms Cash Sale, Conventional, FHA, VA
Financing Cash Sale,Conventional,FHA,VA
Special Listing Condition Exclusions, Sellers Disclosure
Read Less Info
Want to know what your home might be worth? Contact us for a FREE valuation!

Our team is ready to help you sell your home for the highest possible price ASAP

Bought with Jane Byrd Properties INTL.

13276 Research Blvd, Suite # 107, Austin, Texas, 78750, United States






