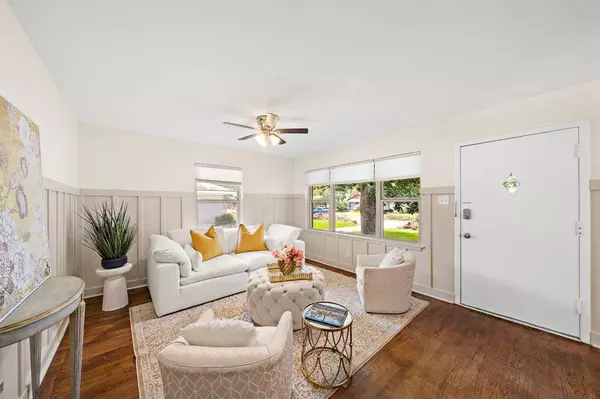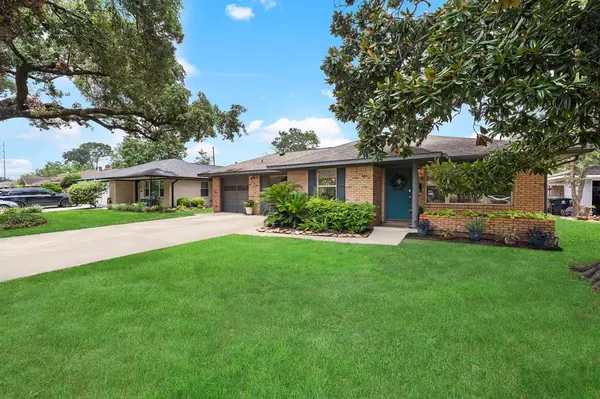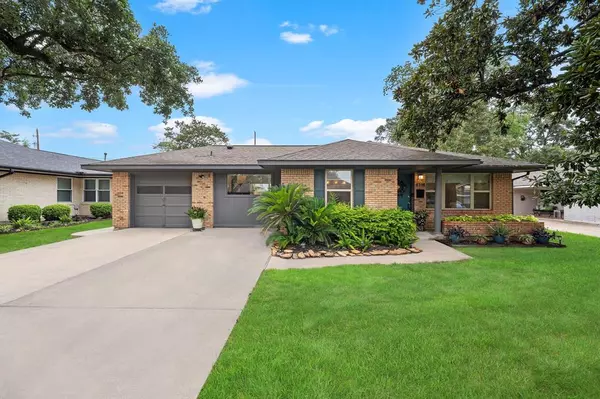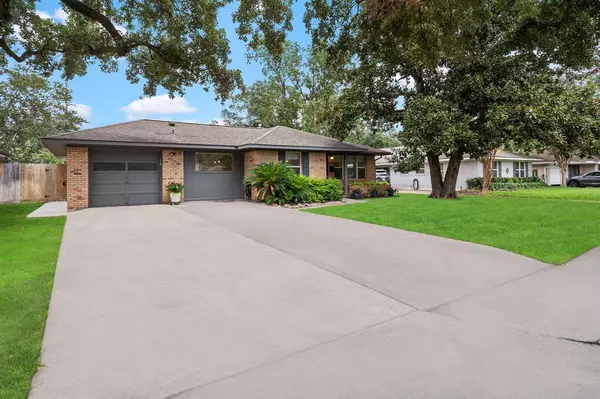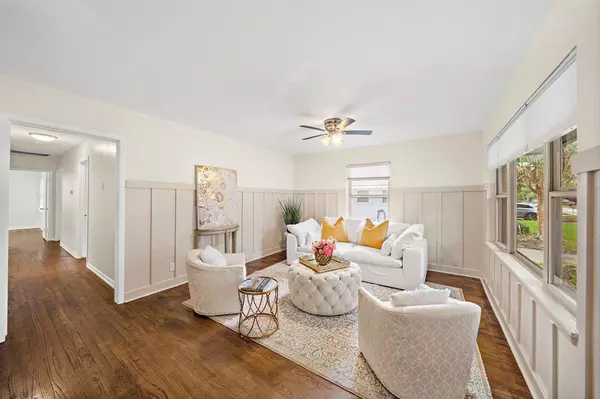$425,000
For more information regarding the value of a property, please contact us for a free consultation.
3 Beds
2 Baths
1,484 SqFt
SOLD DATE : 07/11/2024
Key Details
Property Type Single Family Home
Listing Status Sold
Purchase Type For Sale
Square Footage 1,484 sqft
Price per Sqft $293
Subdivision Oak Forest Sec 15
MLS Listing ID 570423
Sold Date 07/11/24
Style Ranch,Traditional
Bedrooms 3
Full Baths 2
Year Built 1953
Annual Tax Amount $6,653
Tax Year 2023
Lot Size 7,608 Sqft
Acres 0.1747
Property Description
Meticulously and beautifully updated mid-century charmer in Oak Forest walking distance to the park & bike path. Kitchen updates are "chef's kiss" featuring stunning quartz counters, herringbone subway tiles, pot filler, breakfast bar, new SS appliances, wine fridge and built in bar! No detail was spared. Main living area is light and bright with 5' wainscoting creating a warm and inviting living space. Front full bathroom has been brought into the current century with stylish detail. Primary suite has been updated w/modern materials and a true walk in closet with thoughtful design maximizing the space. You won't find another home like this one in Oak Forest West! The back yard is expansive with a kidney shaped pool and large patio for enjoying hot summer days. Front yard features a mature blooming Magnolia tree welcoming you home. Easy access to TC Jester gets you to I-10 in 10 minutes; close enough to 290 for convenience without the traffic noise. Suburban city living at it's best!
Location
State TX
County Harris
Area Oak Forest West Area
Rooms
Bedroom Description Primary Bed - 1st Floor,Walk-In Closet
Other Rooms 1 Living Area, Kitchen/Dining Combo, Utility Room in Garage
Master Bathroom Full Secondary Bathroom Down, Primary Bath: Shower Only, Secondary Bath(s): Tub/Shower Combo
Kitchen Breakfast Bar, Pantry, Pot Filler, Soft Closing Cabinets, Soft Closing Drawers, Under Cabinet Lighting
Interior
Heating Central Electric
Cooling Central Electric
Exterior
Garage Attached Garage
Garage Spaces 1.0
Pool In Ground
Roof Type Composition
Private Pool Yes
Building
Lot Description Subdivision Lot
Story 1
Foundation Slab
Lot Size Range 0 Up To 1/4 Acre
Sewer Public Sewer
Water Public Water
Structure Type Brick
New Construction No
Schools
Elementary Schools Smith Elementary School (Houston)
Middle Schools Clifton Middle School (Houston)
High Schools Scarborough High School
School District 27 - Houston
Others
Senior Community No
Restrictions Unknown
Tax ID 080-418-000-0015
Acceptable Financing Cash Sale, Conventional, FHA, VA
Tax Rate 2.0148
Disclosures Sellers Disclosure
Listing Terms Cash Sale, Conventional, FHA, VA
Financing Cash Sale,Conventional,FHA,VA
Special Listing Condition Sellers Disclosure
Read Less Info
Want to know what your home might be worth? Contact us for a FREE valuation!

Our team is ready to help you sell your home for the highest possible price ASAP

Bought with JLA Realty

13276 Research Blvd, Suite # 107, Austin, Texas, 78750, United States


