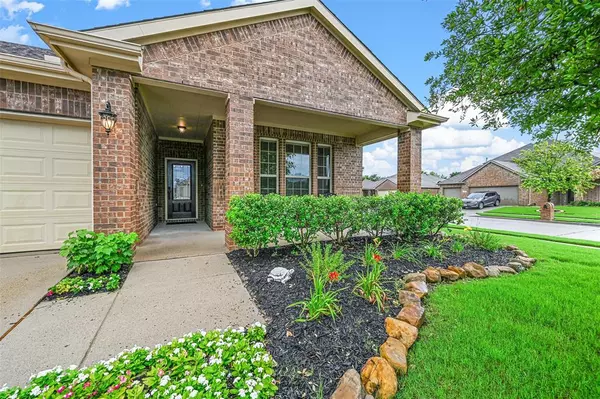$384,900
For more information regarding the value of a property, please contact us for a free consultation.
4 Beds
3 Baths
2,451 SqFt
SOLD DATE : 07/12/2024
Key Details
Property Type Single Family Home
Sub Type Single Family Residence
Listing Status Sold
Purchase Type For Sale
Square Footage 2,451 sqft
Price per Sqft $157
Subdivision Grand Heritage - West C
MLS Listing ID 20630713
Sold Date 07/12/24
Style Traditional
Bedrooms 4
Full Baths 3
HOA Fees $96/qua
HOA Y/N Mandatory
Year Built 2014
Annual Tax Amount $7,047
Lot Size 7,971 Sqft
Acres 0.183
Lot Dimensions 73' x 115'
Property Description
Home Warranty & $4000 Seller Concessions! Don't miss the opportunity to own this large brick home situated on a landscaped corner lot. This open concept home features 4 bedrooms, 3 full bathrooms, a fireplace, game room, full size laundry room and covered patio. Comes equipped with a full yard sprinkler system, gutters, and blinds. Energy efficiency and cost savings are ensured with a hail-resistant roof, low-e windows, ceiling fans, & insulated doors on the three car garage. The large eat in kitchen is furnished with stainless appliances, 42in cabinets, island, gas cooktop, gorgeous countertops, & a designated coffee bar. Enjoy the peaceful retreat of the master bedroom with ensuite bathroom that has separate shower and tub & walk in closet. Located in the desirable Grand Heritage neighborhood, residents have access to a fabulous amenities center featuring a resort-style pool, lap pool, playground, and workout center. Don't wait—schedule a tour of this move-in ready gem today!
Location
State TX
County Collin
Community Club House, Community Pool, Curbs, Fitness Center, Playground, Sidewalks
Direction From George Bush exit onto Hwy 78 going North. Turn Right onto Atlantis Blvd. Right onto Mercury Drive, 1080 Mercury will be on the corner on the left.
Rooms
Dining Room 1
Interior
Interior Features Built-in Features, Cable TV Available, Eat-in Kitchen, High Speed Internet Available, Kitchen Island, Pantry, Walk-In Closet(s), Second Primary Bedroom
Heating Central, Electric, Fireplace(s), Natural Gas, Zoned
Cooling Ceiling Fan(s), Central Air, Electric, Zoned
Flooring Carpet, Ceramic Tile
Fireplaces Number 1
Fireplaces Type Gas, Gas Starter, Living Room
Appliance Built-in Gas Range, Dishwasher, Disposal, Electric Oven, Gas Water Heater, Microwave, Plumbed For Gas in Kitchen, Refrigerator, Vented Exhaust Fan
Heat Source Central, Electric, Fireplace(s), Natural Gas, Zoned
Laundry Electric Dryer Hookup, Utility Room, Full Size W/D Area, Washer Hookup
Exterior
Exterior Feature Covered Patio/Porch, Rain Gutters
Garage Spaces 3.0
Fence Back Yard, Fenced, Gate, Wood
Community Features Club House, Community Pool, Curbs, Fitness Center, Playground, Sidewalks
Utilities Available All Weather Road, Cable Available, City Sewer, City Water, Community Mailbox, Curbs, Electricity Connected, Natural Gas Available, Sidewalk, Underground Utilities
Roof Type Composition
Total Parking Spaces 3
Garage Yes
Building
Lot Description Corner Lot, Few Trees, Landscaped, Level, Sprinkler System, Subdivision
Story Two
Foundation Slab
Level or Stories Two
Structure Type Brick
Schools
Elementary Schools Nesmith
Middle Schools Leland Edge
High Schools Community
School District Community Isd
Others
Restrictions Deed
Ownership David & Cynthia Morse
Acceptable Financing Cash, Conventional, FHA, Fixed, Texas Vet, USDA Loan, VA Loan
Listing Terms Cash, Conventional, FHA, Fixed, Texas Vet, USDA Loan, VA Loan
Financing Conventional
Special Listing Condition Deed Restrictions, Survey Available
Read Less Info
Want to know what your home might be worth? Contact us for a FREE valuation!

Our team is ready to help you sell your home for the highest possible price ASAP

©2024 North Texas Real Estate Information Systems.
Bought with Holly Pryor • Sawyer Realty Group
13276 Research Blvd, Suite # 107, Austin, Texas, 78750, United States






