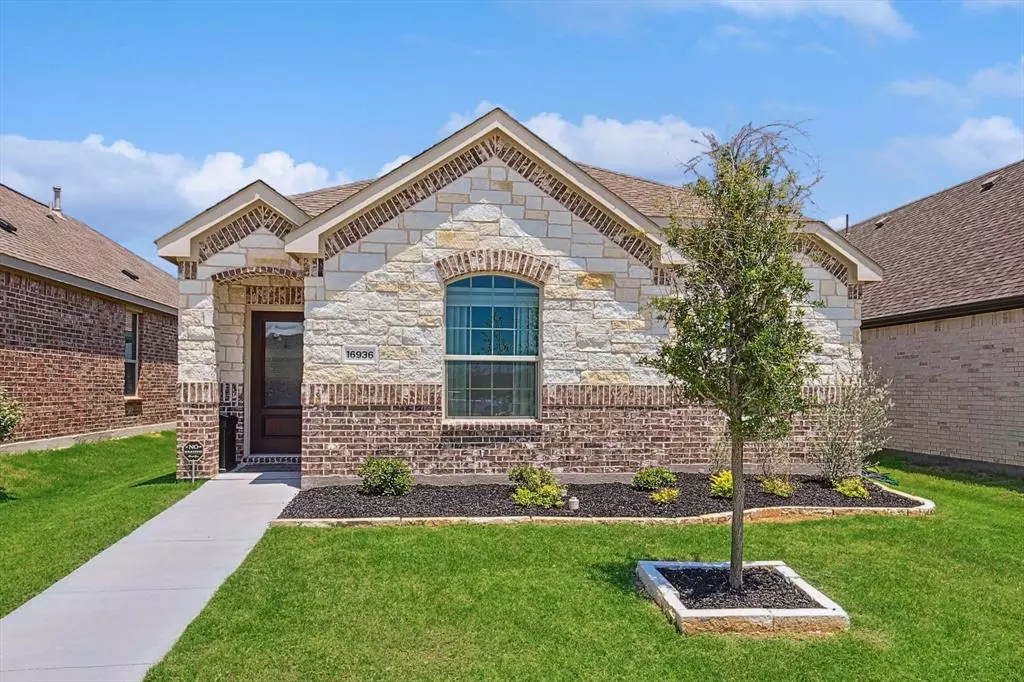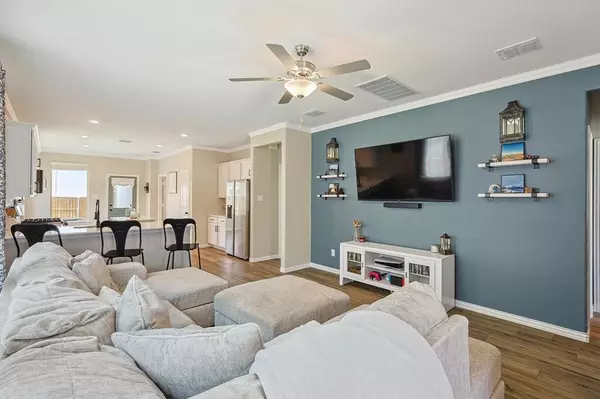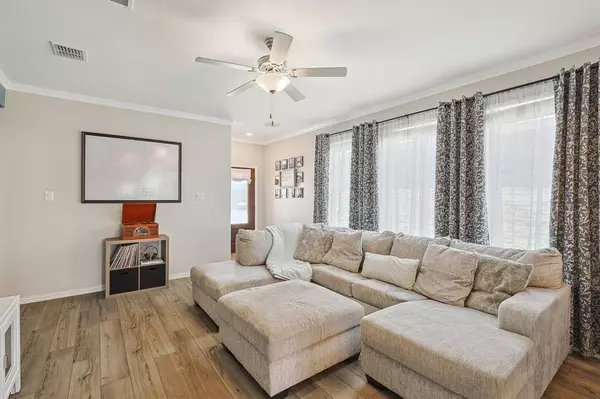$315,000
For more information regarding the value of a property, please contact us for a free consultation.
3 Beds
2 Baths
1,405 SqFt
SOLD DATE : 07/15/2024
Key Details
Property Type Single Family Home
Sub Type Single Family Residence
Listing Status Sold
Purchase Type For Sale
Square Footage 1,405 sqft
Price per Sqft $224
Subdivision Wildflower Ranch
MLS Listing ID 20647777
Sold Date 07/15/24
Style Traditional
Bedrooms 3
Full Baths 2
HOA Fees $33
HOA Y/N Mandatory
Year Built 2022
Annual Tax Amount $7,120
Lot Size 4,617 Sqft
Acres 0.106
Property Description
Welcome to this charming 3-bedroom, 2-bathroom home in Wildflower Ranch! This beautifully maintained property, just 2 years old, features custom painting throughout and an inviting living area filled with natural light. The modern kitchen includes stainless steel appliances, a large island, and plenty of cabinet space. One bedroom is currently set up as an office, making it ideal for remote work. The master suite offers a double vanity, walk-in shower, and a spacious closet. The additional bedroom is perfect for guests or family members. Step outside to enjoy the covered patio perfect for outdoor activities. The community amenities include a lazy river and recreational areas. The new elementary that is being built is scheduled to open Fall 2024. The refrigerator, the headboard in the master bedroom, TV wall mounts along with all curtain rods and curtains will stay with the home.
Location
State TX
County Denton
Community Community Pool, Playground, Sidewalks
Direction GPS Friendly
Rooms
Dining Room 1
Interior
Interior Features Cable TV Available, High Speed Internet Available, Kitchen Island, Open Floorplan, Smart Home System, Walk-In Closet(s)
Heating Central, Natural Gas
Cooling Central Air, Electric
Flooring Luxury Vinyl Plank
Appliance Dishwasher, Disposal, Gas Range, Gas Water Heater, Microwave, Vented Exhaust Fan
Heat Source Central, Natural Gas
Laundry Electric Dryer Hookup, Utility Room, Full Size W/D Area, Washer Hookup
Exterior
Exterior Feature Covered Patio/Porch
Garage Spaces 2.0
Fence Back Yard, Wood
Community Features Community Pool, Playground, Sidewalks
Utilities Available City Sewer, City Water, Curbs, Sidewalk
Roof Type Composition
Total Parking Spaces 2
Garage Yes
Building
Lot Description Interior Lot, Landscaped, Sprinkler System, Subdivision
Story One
Foundation Slab
Level or Stories One
Structure Type Brick,Fiber Cement,Rock/Stone
Schools
Elementary Schools Clara Love
Middle Schools Chisholmtr
High Schools Northwest
School District Northwest Isd
Others
Restrictions No Known Restriction(s)
Ownership Of Record
Acceptable Financing Cash, Conventional, FHA, VA Loan
Listing Terms Cash, Conventional, FHA, VA Loan
Financing Conventional
Special Listing Condition Aerial Photo, Survey Available
Read Less Info
Want to know what your home might be worth? Contact us for a FREE valuation!

Our team is ready to help you sell your home for the highest possible price ASAP

©2025 North Texas Real Estate Information Systems.
Bought with Jessie Richardson • BLVD Group
13276 Research Blvd, Suite # 107, Austin, Texas, 78750, United States






