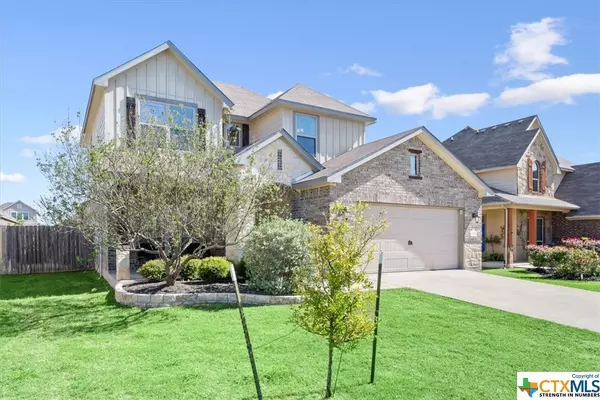$349,000
For more information regarding the value of a property, please contact us for a free consultation.
4 Beds
3 Baths
2,190 SqFt
SOLD DATE : 07/12/2024
Key Details
Property Type Single Family Home
Sub Type Single Family Residence
Listing Status Sold
Purchase Type For Sale
Square Footage 2,190 sqft
Price per Sqft $159
Subdivision The Groves At Lakewood Ranch P
MLS Listing ID 533338
Sold Date 07/12/24
Style Spanish
Bedrooms 4
Full Baths 2
Half Baths 1
Construction Status Resale
HOA Fees $24/ann
HOA Y/N Yes
Year Built 2016
Lot Size 7,187 Sqft
Acres 0.165
Property Description
Welcome home!
This large 4 bedroom home is perfect waiting for its new owner! Beautiful open floorplan with large kitchen. Large kitchen island with sink that allows for perfect flow while cooking. Gorgeous stone fireplace for cozy evenings. The yard is perfect very large with space to do anything you would like to do while being in an amazing neighborhood in a wonderful location. Great schools!
Come take a look today!
Location
State TX
County Bell
Interior
Interior Features Attic, Ceiling Fan(s), Carbon Monoxide Detector, Crown Molding, Dining Area, Separate/Formal Dining Room, Double Vanity, High Ceilings, Primary Downstairs, Main Level Primary, Open Floorplan, Pull Down Attic Stairs, Separate Shower, Walk-In Closet(s), Breakfast Bar, Breakfast Area, Kitchen Island, Kitchen/Family Room Combo, Pantry, Walk-In Pantry
Heating Central, Electric, Fireplace(s)
Cooling Central Air, Electric, 1 Unit
Flooring Carpet, Tile
Fireplaces Number 1
Fireplaces Type Living Room, Stone
Equipment Satellite Dish
Fireplace Yes
Appliance Convection Oven, Dryer, Dishwasher, Electric Cooktop, Electric Range, Disposal, Ice Maker, Refrigerator, Vented Exhaust Fan, Water Heater, Washer, Some Electric Appliances, Built-In Oven, Cooktop, Microwave, Range
Laundry Washer Hookup, Electric Dryer Hookup, Inside, Lower Level, Laundry Room
Exterior
Exterior Feature Covered Patio, Porch, Private Yard
Parking Features Attached, Door-Single, Garage
Garage Spaces 2.0
Carport Spaces 2
Garage Description 2.0
Fence Back Yard, Wood
Pool Community, Fenced, In Ground, Outdoor Pool
Community Features Playground, Park, Community Pool, Curbs
Utilities Available Cable Available, Electricity Available, High Speed Internet Available, Trash Collection Public, Water Available
View Y/N No
Water Access Desc Public
View None
Roof Type Composition,Shingle
Accessibility None
Porch Covered, Patio, Porch
Building
Story 2
Entry Level Two
Foundation Slab
Sewer Public Sewer
Water Public
Architectural Style Spanish
Level or Stories Two
Construction Status Resale
Schools
Elementary Schools Lakewood Elementary
Middle Schools Lake Belton Middle School
High Schools Lake Belton High School
School District Belton Isd
Others
Tax ID 460515
Security Features Smoke Detector(s)
Acceptable Financing Assumable, Cash, Conventional, FHA, VA Loan
Listing Terms Assumable, Cash, Conventional, FHA, VA Loan
Financing FHA
Read Less Info
Want to know what your home might be worth? Contact us for a FREE valuation!

Our team is ready to help you sell your home for the highest possible price ASAP

Bought with Jimmy Solano • White Line Realty LLC
13276 Research Blvd, Suite # 107, Austin, Texas, 78750, United States






