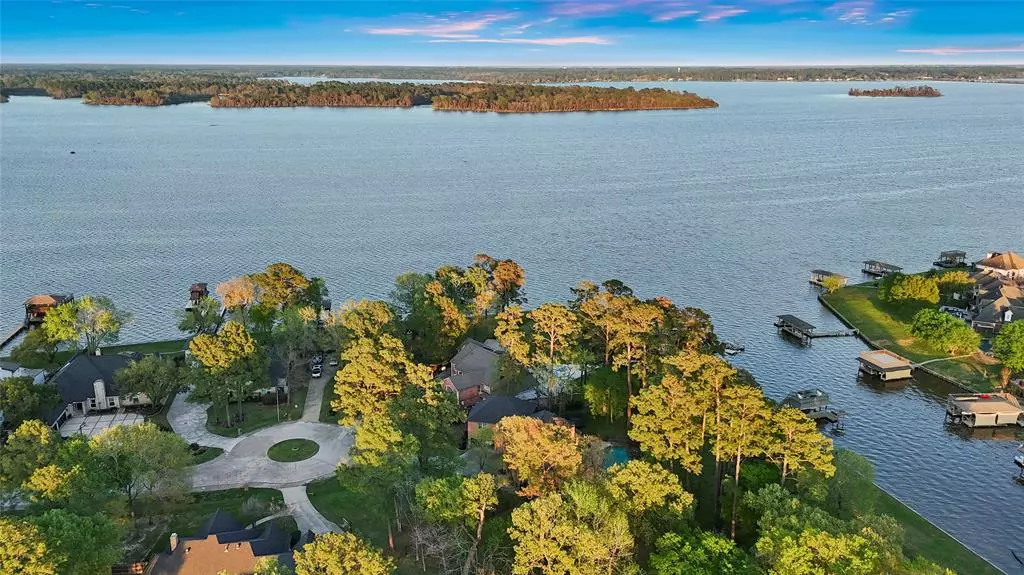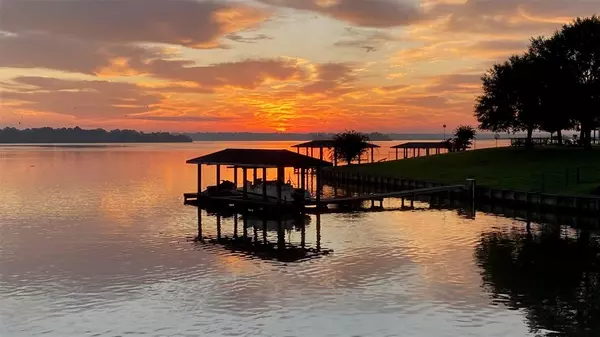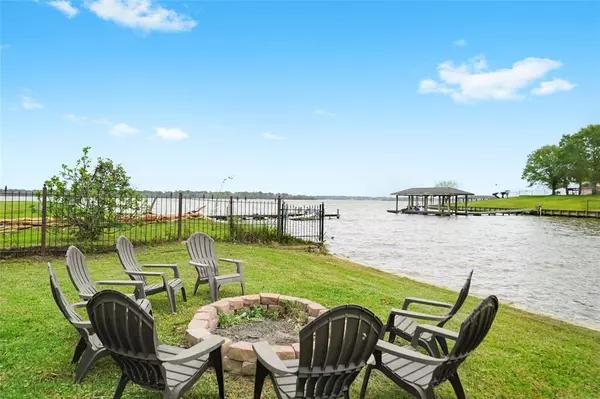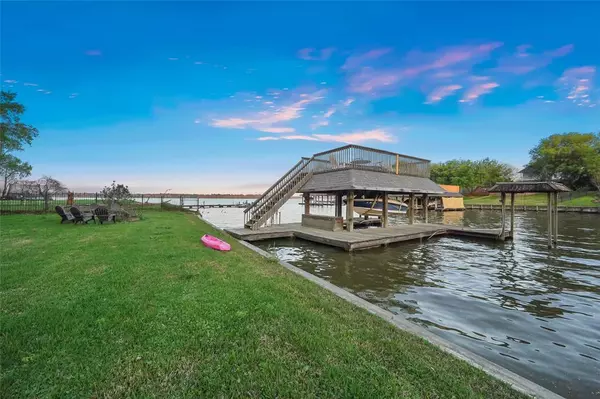$949,000
For more information regarding the value of a property, please contact us for a free consultation.
6 Beds
3.1 Baths
4,070 SqFt
SOLD DATE : 07/08/2024
Key Details
Property Type Single Family Home
Listing Status Sold
Purchase Type For Sale
Square Footage 4,070 sqft
Price per Sqft $224
Subdivision Atascocita Shores
MLS Listing ID 81163178
Sold Date 07/08/24
Style Traditional
Bedrooms 6
Full Baths 3
Half Baths 1
HOA Fees $51/ann
HOA Y/N 1
Year Built 1985
Annual Tax Amount $13,488
Tax Year 2023
Lot Size 1.387 Acres
Property Description
Welcome to your waterfront paradise on just under an acre and a half! This home blends resort style luxury with the beauty of its natural surroundings. Awaken to sunrises over the lake from the downstairs primary suite, which boasts direct pool access, as well as tastefully updated bathroom and walk-in closet. Entertain effortlessly in the formal dining room and spacious living room, graced with Brazilian cherry wood floors, inviting fireplace, and built-in entertainment wall, spilling through French doors onto the pool patio with spa and waterfall features. Your parties will drift to the private dock with boat-lift and second floor deck for breathtaking views or relaxing under the stars. The majestic pine grove that shades the house opens into a broad open playing playing field. The elegant granite kitchen is designed for culinary enthusiasts, with island gas cooktop, double ovens, and a full sized beverage fridge. Live the ultimate lakeside lifestyle in the unparalleled retreat!
Location
State TX
County Harris
Area Atascocita North
Rooms
Bedroom Description Primary Bed - 1st Floor,Walk-In Closet
Other Rooms Breakfast Room, Den, Formal Dining, Gameroom Up, Home Office/Study, Utility Room in House
Master Bathroom Half Bath, Primary Bath: Double Sinks, Primary Bath: Jetted Tub, Primary Bath: Separate Shower, Secondary Bath(s): Double Sinks, Secondary Bath(s): Separate Shower
Den/Bedroom Plus 7
Kitchen Island w/ Cooktop, Walk-in Pantry
Interior
Interior Features Crown Molding, Window Coverings
Heating Central Gas, Zoned
Cooling Central Electric, Zoned
Flooring Carpet, Engineered Wood, Tile
Fireplaces Number 1
Fireplaces Type Wood Burning Fireplace
Exterior
Exterior Feature Back Green Space, Back Yard, Balcony, Patio/Deck, Side Yard, Spa/Hot Tub, Sprinkler System, Subdivision Tennis Court
Parking Features Attached Garage
Garage Spaces 3.0
Pool Gunite, In Ground
Waterfront Description Boat Lift,Boat Slip,Bulkhead,Lake View,Lakefront
Roof Type Composition
Street Surface Concrete
Private Pool Yes
Building
Lot Description Cul-De-Sac, Water View, Waterfront
Story 2
Foundation Slab
Lot Size Range 1 Up to 2 Acres
Sewer Public Sewer
Water Public Water, Water District
Structure Type Brick,Wood
New Construction No
Schools
Elementary Schools Pineforest Elementary School
Middle Schools Atascocita Middle School
High Schools Atascocita High School
School District 29 - Humble
Others
Senior Community No
Restrictions Deed Restrictions
Tax ID 111-664-000-0021
Ownership Full Ownership
Acceptable Financing Cash Sale, Conventional
Tax Rate 2.2694
Disclosures Sellers Disclosure
Listing Terms Cash Sale, Conventional
Financing Cash Sale,Conventional
Special Listing Condition Sellers Disclosure
Read Less Info
Want to know what your home might be worth? Contact us for a FREE valuation!

Our team is ready to help you sell your home for the highest possible price ASAP

Bought with JLA Realty
13276 Research Blvd, Suite # 107, Austin, Texas, 78750, United States






