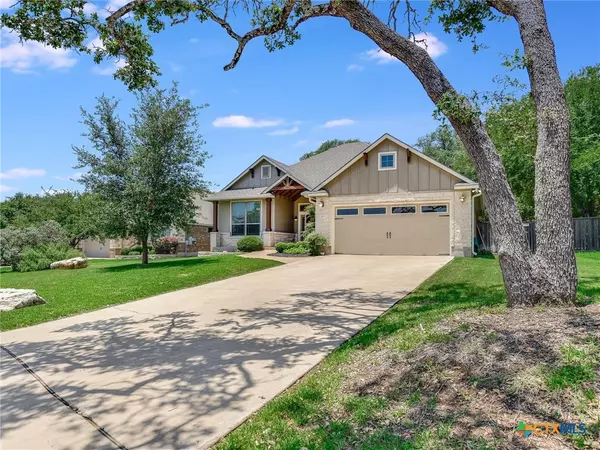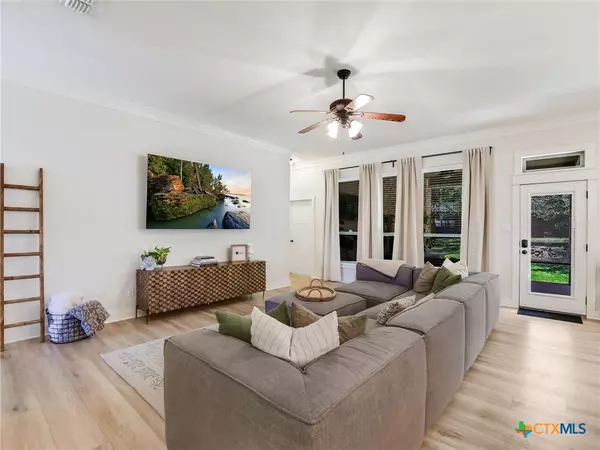$435,000
For more information regarding the value of a property, please contact us for a free consultation.
3 Beds
2 Baths
1,976 SqFt
SOLD DATE : 07/11/2024
Key Details
Property Type Single Family Home
Sub Type Single Family Residence
Listing Status Sold
Purchase Type For Sale
Square Footage 1,976 sqft
Price per Sqft $215
Subdivision Red Rock Hills Subdivision Phase V
MLS Listing ID 545773
Sold Date 07/11/24
Style Craftsman,Ranch
Bedrooms 3
Full Baths 2
Construction Status Resale
HOA Fees $27/mo
HOA Y/N Yes
Year Built 2014
Lot Size 0.414 Acres
Acres 0.4145
Property Description
Modern, stylish, well-maintained single-story home with three bedrooms PLUS A STUDY! Perfectly situated on a .4-acre lot with mature trees and an incredible, private backyard in Belton's sought-after Red Rock Hills subdivision. Community amenities include a pool and playground, while proximity to Lake Belton promises plenty of summer fun! The inviting entry is beautifully landscaped with a charming front porch and stained wood beam accents. The interior features high ceilings with crown molding, luxury vinyl plank flooring (no carpet), a spacious living area, and an open floor plan. Large and plentiful windows look out onto the beautiful backyard. The kitchen offers substantial workspace and storage, with dual islands, white cabinetry with sleek black hardware, pendant lighting, granite countertops, and a built-in spare beverage fridge for added convenience! The study, located off the entryway, can easily be converted into a fourth bedroom or flex room. The spacious primary suite is privately situated towards the back of the home and looks out into the backyard. The expansive, covered back patio features a gorgeous stone fireplace, ideal for relaxing or hosting gatherings. Fully fenced backyard. Irrigation system in front, sides, and partial backyard. Don't miss the opportunity to call this exceptional property home!
Location
State TX
County Bell
Direction Southeast
Interior
Interior Features Ceiling Fan(s), Crown Molding, Double Vanity, Garden Tub/Roman Tub, High Ceilings, Home Office, In-Law Floorplan, Primary Downstairs, Main Level Primary, Open Floorplan, Pull Down Attic Stairs, Recessed Lighting, Storage, Soaking Tub, Separate Shower, Walk-In Closet(s), Window Treatments, Breakfast Bar, Custom Cabinets, Eat-in Kitchen, Granite Counters
Heating Central, Electric
Cooling Central Air, Electric, 1 Unit
Flooring Vinyl
Fireplaces Type Stone, Wood Burning, Outside
Fireplace No
Appliance Electric Cooktop, Electric Range, Electric Water Heater, Wine Refrigerator, Some Electric Appliances, Cooktop, Microwave
Laundry Washer Hookup, Electric Dryer Hookup, Laundry in Utility Room, Main Level, Laundry Room
Exterior
Exterior Feature Covered Patio, Porch, Private Yard, Rain Gutters, Security Lighting, Fire Pit
Garage Attached, Door-Multi, Garage Faces Front, Garage, Garage Door Opener
Garage Spaces 2.0
Garage Description 2.0
Fence Back Yard, Full, Privacy, Wood
Pool Community, None
Community Features Other, Playground, See Remarks, Community Pool
Utilities Available Electricity Available, High Speed Internet Available, Trash Collection Public, Underground Utilities
View Y/N No
Water Access Desc Not Connected (at lot),Public
View None
Roof Type Composition,Shingle
Porch Covered, Patio, Porch
Building
Faces Southeast
Story 1
Entry Level One
Foundation Slab
Sewer Not Connected (at lot), Public Sewer
Water Not Connected (at lot), Public
Architectural Style Craftsman, Ranch
Level or Stories One
Construction Status Resale
Schools
Elementary Schools Sparta Elementary
Middle Schools Belton Middle School
High Schools Belton High School
School District Belton Isd
Others
HOA Name Red Rock Hills Homeowners Association
HOA Fee Include Other,See Remarks
Tax ID 447749
Security Features Security System Owned,Smoke Detector(s),Security Lights
Acceptable Financing Cash, Conventional, FHA, VA Loan
Listing Terms Cash, Conventional, FHA, VA Loan
Financing Cash
Read Less Info
Want to know what your home might be worth? Contact us for a FREE valuation!

Our team is ready to help you sell your home for the highest possible price ASAP

Bought with Debra Bailey • Coldwell Banker Apex, Realtors

13276 Research Blvd, Suite # 107, Austin, Texas, 78750, United States






