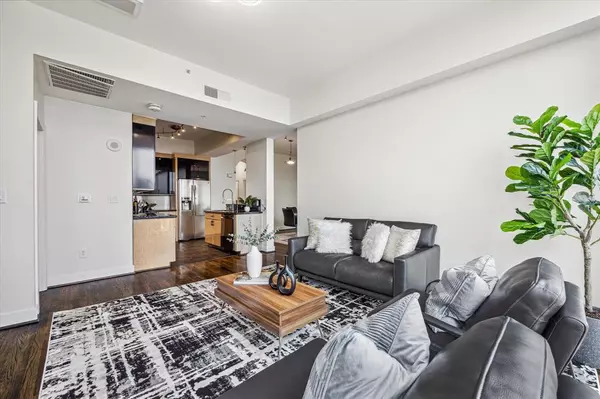$425,000
For more information regarding the value of a property, please contact us for a free consultation.
1 Bed
1.1 Baths
1,325 SqFt
SOLD DATE : 07/08/2024
Key Details
Property Type Condo
Listing Status Sold
Purchase Type For Sale
Square Footage 1,325 sqft
Price per Sqft $318
Subdivision Royalton/River Oaks
MLS Listing ID 81594826
Sold Date 07/08/24
Bedrooms 1
Full Baths 1
Half Baths 1
HOA Fees $968/mo
Year Built 2003
Annual Tax Amount $7,570
Tax Year 2023
Property Description
This light-filled corner unit is above the fray on the 20th floor! This beautiful and rare Corner Unit features floor to ceiling windows with upgraded $10k automatic shades, a large balcony with storage closet, an unbeatable view of the Eastward Downtown skyline as well as the Southward Texas Medical Center. The kitchen has been remodeled, with a new dishwasher, high capacity refrigerator, cabinets and enhanced countertops and backsplash. The front entrance and bedroom closets have been engineered to maximize storage and utility. Both bathrooms have been remodeled; the master bath now boasts a beautifully tiled walk in shower and multitiered metal storage baskets to increase the useable space in the cabinets. Soft close toilet lids and cabinets enhance the peacefulness of living in the space. Also, 2 hotel rooms for guests; on-site management/5 maintenance staff M-F/ on call weekends; 24/7 valet service; shuttle to downtown venues. This is a unique unit you won't want to miss out on!
Location
State TX
County Harris
Area River Oaks Shopping Area
Building/Complex Name THE ROYALTON
Rooms
Bedroom Description En-Suite Bath,Walk-In Closet
Other Rooms 1 Living Area, Den, Formal Dining, Utility Room in House
Master Bathroom Half Bath, Primary Bath: Shower Only
Kitchen Breakfast Bar, Kitchen open to Family Room, Under Cabinet Lighting
Interior
Interior Features Balcony, Fire/Smoke Alarm, Refrigerator Included, Window Coverings, Wired for Sound
Heating Central Gas
Cooling Central Electric
Flooring Tile, Wood
Appliance Dryer Included, Washer Included
Dryer Utilities 1
Exterior
Exterior Feature Balcony/Terrace, Exercise Room, Party Room, Service Elevator, Trash Pick Up
Pool In Ground
Total Parking Spaces 1
Private Pool No
Building
New Construction No
Schools
Elementary Schools William Wharton K-8 Dual Language Academy
Middle Schools Gregory-Lincoln Middle School
High Schools Lamar High School (Houston)
School District 27 - Houston
Others
Pets Allowed With Restrictions
HOA Fee Include Building & Grounds,Concierge,Insurance Common Area,Porter,Recreational Facilities,Trash Removal,Valet Parking,Water and Sewer
Senior Community No
Tax ID 126-822-000-0173
Ownership Full Ownership
Energy Description Ceiling Fans
Acceptable Financing Cash Sale, Conventional, VA
Tax Rate 2.0148
Disclosures HOA First Right of Refusal, Sellers Disclosure
Listing Terms Cash Sale, Conventional, VA
Financing Cash Sale,Conventional,VA
Special Listing Condition HOA First Right of Refusal, Sellers Disclosure
Pets Allowed With Restrictions
Read Less Info
Want to know what your home might be worth? Contact us for a FREE valuation!

Our team is ready to help you sell your home for the highest possible price ASAP

Bought with Compass RE Texas, LLC - Memorial
13276 Research Blvd, Suite # 107, Austin, Texas, 78750, United States






