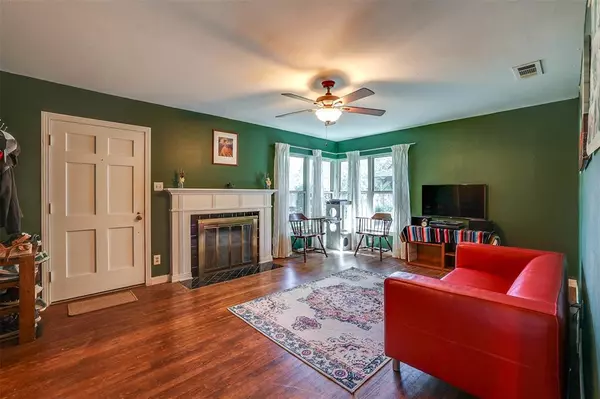$250,000
For more information regarding the value of a property, please contact us for a free consultation.
3 Beds
1 Bath
1,288 SqFt
SOLD DATE : 07/12/2024
Key Details
Property Type Single Family Home
Sub Type Single Family Residence
Listing Status Sold
Purchase Type For Sale
Square Footage 1,288 sqft
Price per Sqft $194
Subdivision Summit Lawn
MLS Listing ID 20635931
Sold Date 07/12/24
Style Traditional
Bedrooms 3
Full Baths 1
HOA Y/N None
Year Built 1949
Lot Size 8,058 Sqft
Acres 0.185
Property Description
**MULTIPLE OFFERS RECEIVED - FINAL OFFERS DUE BY WEDNESDAY JUNE 12 AT NOON!** Discover Your Ideal Home in Dallas, Texas! Situated in a burgeoning neighborhood near the lively Bishop Arts District with NO HOA, this charming property offers a seamless blend of modern comforts and classic allure. Boasting three bedrooms, a vintage-tiled bathroom, and stylish kitchen, this home provides ample space for relaxation and entertainment. The brick and stone exterior exude timeless elegance, while updated windows and a new HVAC system ensure energy efficiency and year-round comfort. With a two-car garage, a two-spot carport, and three entrances, convenience is paramount. Inside, plush carpeting in the bedrooms complements the warmth of wood flooring in the living and dining areas. Outside, the yard invites outdoor activities and leisure. Don't miss this opportunity to embrace urban living at its finest—schedule your viewing today!
Location
State TX
County Dallas
Community Sidewalks
Direction From 35E take the W Saner Ave Exit. Head west on Saner. Turn north (right) on Edgefield Ave and then turn right onto Barlow Ave. Home will be on the right side of the street.
Rooms
Dining Room 1
Interior
Interior Features Cable TV Available, High Speed Internet Available, Pantry
Heating Central
Cooling Ceiling Fan(s), Central Air, Electric
Flooring Carpet, Hardwood, Tile, Wood
Fireplaces Number 1
Fireplaces Type Brick, Den, Wood Burning
Equipment Negotiable
Appliance Dishwasher, Dryer, Gas Range, Gas Water Heater, Refrigerator, Washer
Heat Source Central
Laundry Electric Dryer Hookup, In Garage, In Kitchen, Washer Hookup
Exterior
Exterior Feature Private Yard
Garage Spaces 2.0
Carport Spaces 2
Fence Back Yard, Chain Link, Wood
Community Features Sidewalks
Utilities Available City Sewer, City Water, Curbs, Sidewalk
Roof Type Composition
Total Parking Spaces 4
Garage Yes
Building
Lot Description Many Trees, Subdivision
Story One
Foundation Pillar/Post/Pier
Level or Stories One
Structure Type Brick,Rock/Stone
Schools
Elementary Schools Jimmie Tyler Brashear
Middle Schools Zan Wesley Holmes
High Schools Kimball
School District Dallas Isd
Others
Ownership See Appraisal District
Acceptable Financing Cash, Conventional, FHA, VA Loan
Listing Terms Cash, Conventional, FHA, VA Loan
Financing Cash
Read Less Info
Want to know what your home might be worth? Contact us for a FREE valuation!

Our team is ready to help you sell your home for the highest possible price ASAP

©2025 North Texas Real Estate Information Systems.
Bought with David Bentinck • EXP REALTY
13276 Research Blvd, Suite # 107, Austin, Texas, 78750, United States






