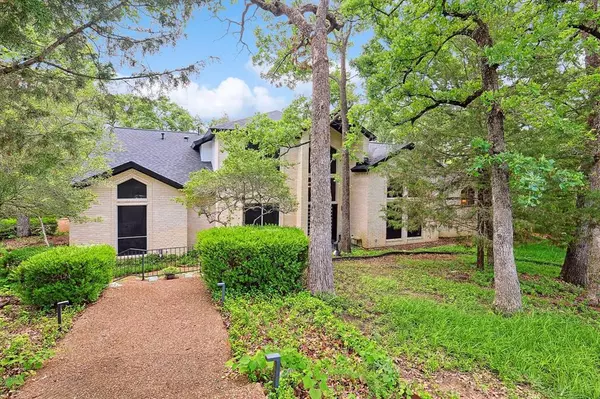$850,000
For more information regarding the value of a property, please contact us for a free consultation.
4 Beds
3 Baths
3,463 SqFt
SOLD DATE : 07/12/2024
Key Details
Property Type Single Family Home
Sub Type Single Family Residence
Listing Status Sold
Purchase Type For Sale
Square Footage 3,463 sqft
Price per Sqft $245
Subdivision Hidden Valley Country Estates
MLS Listing ID 20598660
Sold Date 07/12/24
Style Contemporary/Modern
Bedrooms 4
Full Baths 3
HOA Y/N None
Year Built 1989
Annual Tax Amount $11,965
Lot Size 1.080 Acres
Acres 1.08
Property Description
NATURE LOVERS DREAM HOME nestled in highly sought after non HOA Flower Mound neighborhood. This dream home occupies a lush 1 acre lot, extending to the tranquil shores of Lake Grapevine Corp property. As you step inside, be captivated by the soaring ceilings and expansive windows that flood every room with natural light. The open concept design harmoniously blends spacious areas, encapsulating a modern aesthetic that celebrates the outdoors. The chefs kitchen is a culinary dream, equipped with a sub zero built in fridge and tons of counter space with a generous walk in pantry. The residence boasts a primary on the main floor accompanied by an ensuite guest room. The 2nd level features 2 bedrooms adjoined by Jack and Jill bathroom. Its prime location ensures proximity to award winning schools, shopping and recreation. Enjoy added privacy with thoughtfully designed driveways and spacious 3 car garage. Don't miss this rare opportunity to own your personal paradise in Flower Mound.
Location
State TX
County Denton
Direction Hwy 121N to FM2499 N , WEST ON FM 1171. South on Shiloh. Right on Raintree. Left on Hidden Trail. Left side. GPS Friendly.
Rooms
Dining Room 2
Interior
Interior Features Built-in Features, Decorative Lighting, Double Vanity, Granite Counters, High Speed Internet Available, Kitchen Island, Open Floorplan, Pantry, Smart Home System, Vaulted Ceiling(s), Walk-In Closet(s), Wet Bar
Heating Central, Natural Gas
Cooling Ceiling Fan(s), Central Air, Electric
Flooring Carpet, Ceramic Tile, Wood
Fireplaces Number 1
Fireplaces Type Brick, Gas Logs, Gas Starter, Masonry, Wood Burning
Appliance Built-in Refrigerator, Dishwasher, Disposal, Electric Cooktop, Electric Oven, Gas Water Heater, Microwave, Convection Oven, Refrigerator, Water Filter, Water Purifier, Water Softener
Heat Source Central, Natural Gas
Exterior
Exterior Feature Fire Pit, Garden(s), Lighting, Storage
Garage Spaces 3.0
Fence None
Utilities Available All Weather Road, City Water, Septic
Waterfront Description Lake Front – Corps of Engineers
Roof Type Composition
Total Parking Spaces 3
Garage Yes
Building
Lot Description Acreage, Adjacent to Greenbelt, Interior Lot, Landscaped, Lrg. Backyard Grass, Many Trees, Subdivision
Story Two
Foundation Slab
Level or Stories Two
Structure Type Brick
Schools
Elementary Schools Liberty
Middle Schools Mckamy
High Schools Flower Mound
School District Lewisville Isd
Others
Restrictions Architectural,Building,Deed,Easement(s),No Divide
Ownership SEE AGENT
Acceptable Financing Cash, Conventional, FHA, VA Loan
Listing Terms Cash, Conventional, FHA, VA Loan
Financing Conventional
Read Less Info
Want to know what your home might be worth? Contact us for a FREE valuation!

Our team is ready to help you sell your home for the highest possible price ASAP

©2025 North Texas Real Estate Information Systems.
Bought with Ashley Hart • Keller Williams Realty-FM
13276 Research Blvd, Suite # 107, Austin, Texas, 78750, United States






