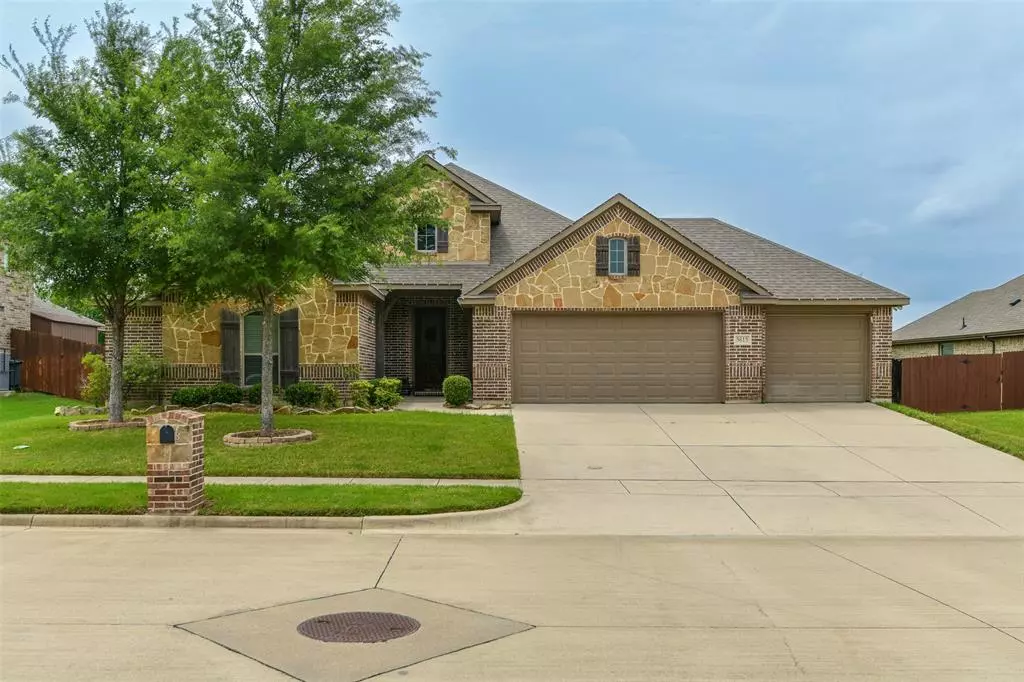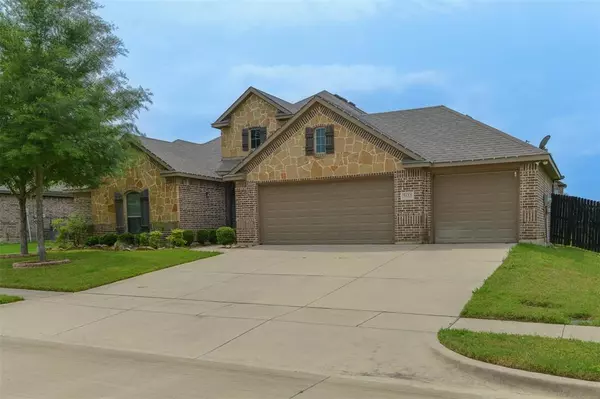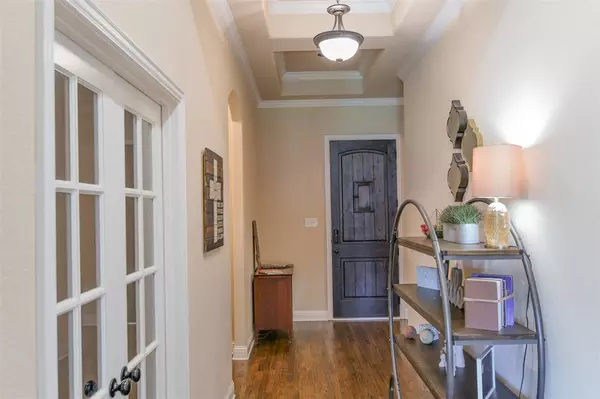$430,000
For more information regarding the value of a property, please contact us for a free consultation.
4 Beds
3 Baths
2,514 SqFt
SOLD DATE : 07/12/2024
Key Details
Property Type Single Family Home
Sub Type Single Family Residence
Listing Status Sold
Purchase Type For Sale
Square Footage 2,514 sqft
Price per Sqft $171
Subdivision The Rosebud Sec 4
MLS Listing ID 20605966
Sold Date 07/12/24
Style Traditional
Bedrooms 4
Full Baths 2
Half Baths 1
HOA Fees $32/ann
HOA Y/N Mandatory
Year Built 2015
Annual Tax Amount $8,280
Lot Size 10,105 Sqft
Acres 0.232
Property Description
Must see! This stunning property boasts four generously sized bedrooms and two full bathrooms, ensuring ample space for family and guests alike. The additional powder bath provides extra convenience, perfect for entertaining. Step inside and be greeted by the warmth embrace of wood floors that extend from the entryway into the inviting living area with stone fireplace, setting the stage for countless memories to be made. The heart of the home, an open layout kitchen, features tiled flooring and a large granite island that is not only a chef's dream but also serves as the centerpiece for social gatherings.The eat-in kitchen area is a cozy nook for casual dining, while the office with French doors offers a quiet retreat for work or study. The split bedroom design ensures privacy for the master suite, making it a peaceful haven away from the hustle and bustle of daily life. Outside you'll love the large grassed backyard. Desirable master planned community with pool and walking trails.
Location
State TX
County Ellis
Direction Exit 14th street from Hwy 287, right on Vista View, right on Vista Ridge, right on Safrano, left on Paradise
Rooms
Dining Room 1
Interior
Interior Features Decorative Lighting, Eat-in Kitchen, Granite Counters, Kitchen Island, Open Floorplan, Walk-In Closet(s)
Heating Central, Electric
Cooling Ceiling Fan(s), Central Air
Flooring Carpet, Ceramic Tile, Wood
Fireplaces Number 1
Fireplaces Type Wood Burning
Appliance Dishwasher, Disposal, Electric Cooktop, Electric Oven, Microwave
Heat Source Central, Electric
Laundry Utility Room, Full Size W/D Area
Exterior
Garage Spaces 3.0
Fence Wood
Utilities Available City Sewer, City Water
Roof Type Composition
Total Parking Spaces 3
Garage Yes
Building
Lot Description Few Trees, Landscaped, Lrg. Backyard Grass
Story One
Foundation Slab
Level or Stories One
Structure Type Brick,Stone Veneer
Schools
Elementary Schools Mtpeak
Middle Schools Dieterich
High Schools Midlothian
School District Midlothian Isd
Others
Ownership see tax
Acceptable Financing Cash, Conventional, FHA, VA Loan
Listing Terms Cash, Conventional, FHA, VA Loan
Financing Conventional
Read Less Info
Want to know what your home might be worth? Contact us for a FREE valuation!

Our team is ready to help you sell your home for the highest possible price ASAP

©2024 North Texas Real Estate Information Systems.
Bought with Wendy Fisher • City Real Estate
13276 Research Blvd, Suite # 107, Austin, Texas, 78750, United States






