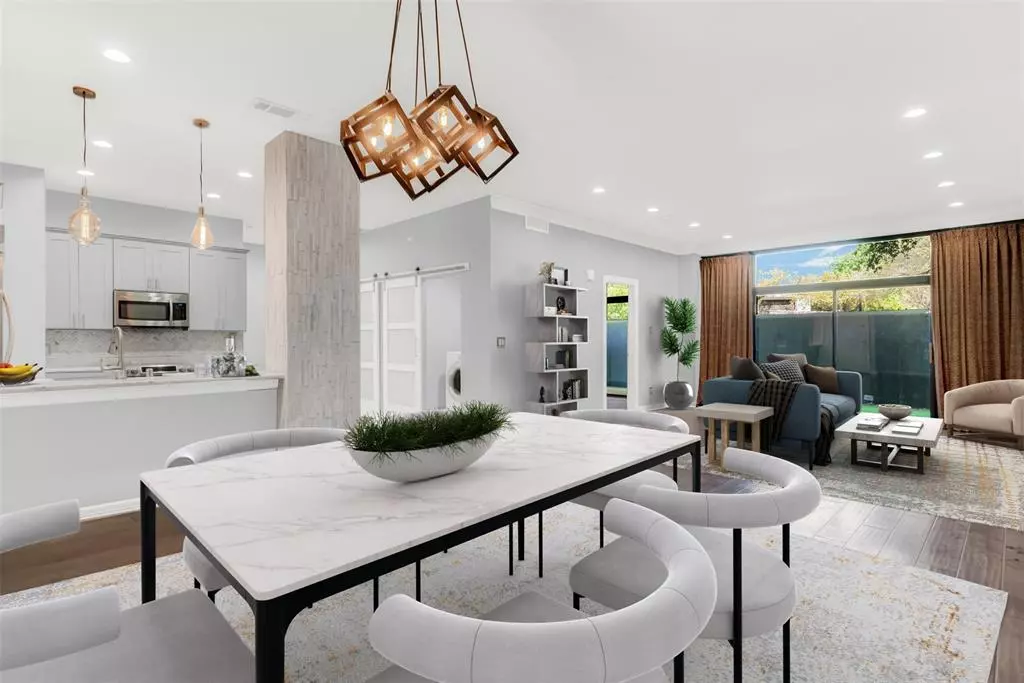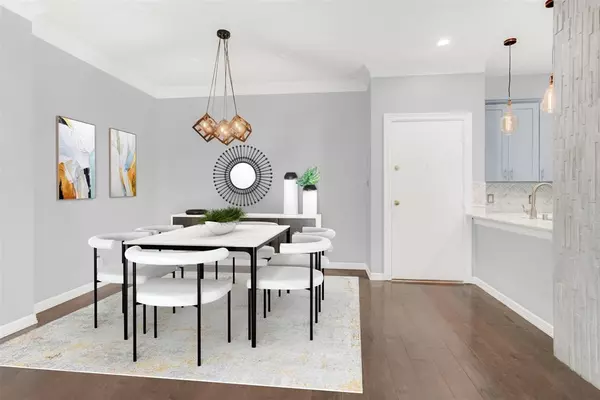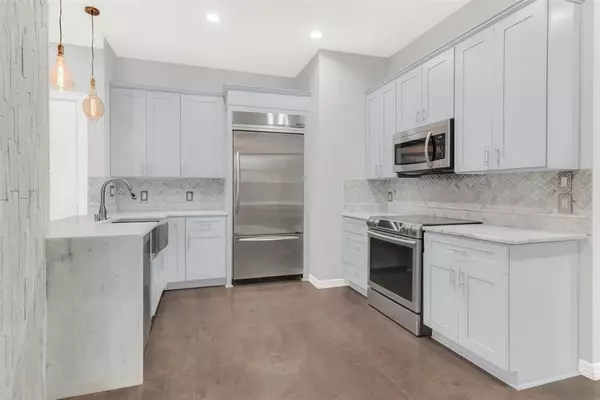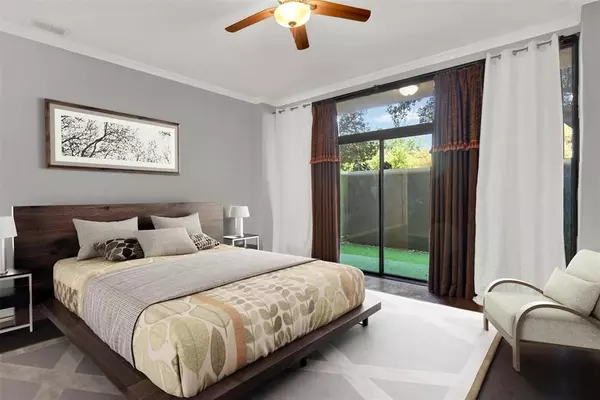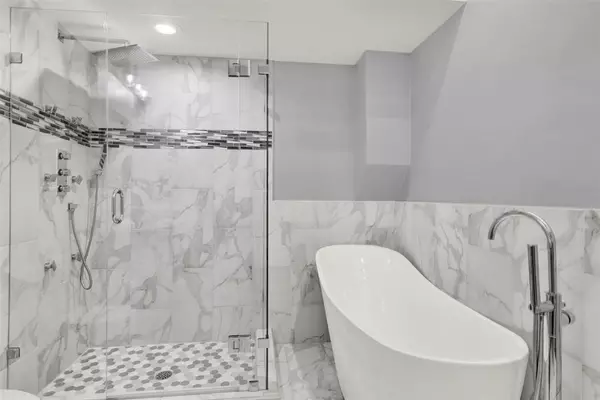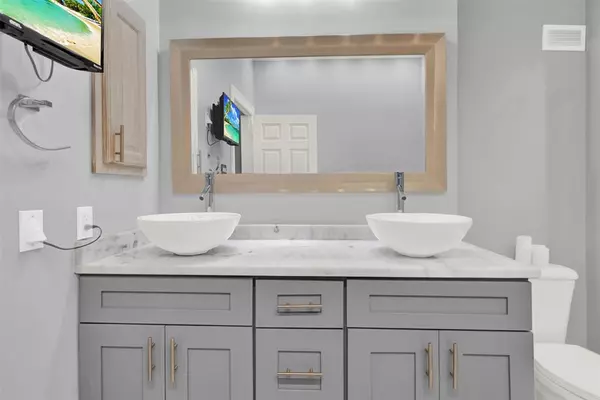$300,000
For more information regarding the value of a property, please contact us for a free consultation.
2 Beds
2 Baths
2,112 SqFt
SOLD DATE : 07/11/2024
Key Details
Property Type Condo
Sub Type Condominium
Listing Status Sold
Purchase Type For Sale
Square Footage 2,112 sqft
Price per Sqft $142
Subdivision Bonaventure Condo
MLS Listing ID 20561774
Sold Date 07/11/24
Bedrooms 2
Full Baths 2
HOA Fees $1,316/mo
HOA Y/N Mandatory
Year Built 1981
Annual Tax Amount $8,966
Lot Size 7.599 Acres
Acres 7.599
Property Description
Experience luxury in this distinctive, first-floor unit filled with beautiful upgrades. Revel in the unit's updated flooring and open floor plan! Well-appointed kitchen with an oversized built-in refrigerator, ss appliance & quartz countertops. Dining & kitchen lighting provide the stage for you to personalize this space and entertain with friends and family. The large living area brings in an abundance of light and allows access to your 3 private patios. Primary bathroom includes an elegant garden tub, separate glass enclosed shower, all alongside your double vanity. The incorporated walk in closets with each room provides utility and privacy. Separate pantry and laundry with barn doors offers ample storage. Bonaventure amenities include an indoor lap pool and outdoor pool, top of the line fitness center, sauna and steam rooms, locker rooms, tennis courts, and pickleball. Enjoy 24-7 concierge, valet parking, security, grocery delivery service, dog parks, private lake and trails.
Location
State TX
County Dallas
Community Club House, Common Elevator, Community Pool, Community Sprinkler, Curbs, Fitness Center, Greenbelt, Jogging Path/Bike Path, Lake, Park, Perimeter Fencing, Pool, Sauna, Sidewalks, Spa
Direction From Dallas, head North on Dallas North Tollway. East on Keller Springs Road. After passing Knoll Trail Drive, turn Right into The Bonaventure, 5200 Keller Springs Road. Welcome!
Rooms
Dining Room 1
Interior
Interior Features Cable TV Available, Chandelier, Decorative Lighting, Double Vanity, Granite Counters, High Speed Internet Available, Walk-In Closet(s)
Flooring Ceramic Tile, Wood
Appliance Built-in Refrigerator, Dishwasher, Disposal, Electric Oven, Electric Range, Microwave, Refrigerator
Laundry Electric Dryer Hookup, Utility Room, Full Size W/D Area, Washer Hookup
Exterior
Exterior Feature Covered Patio/Porch, Rain Gutters
Carport Spaces 1
Fence None
Pool Diving Board, Gunite, In Ground, Indoor, Outdoor Pool, Pool Sweep, Pool/Spa Combo
Community Features Club House, Common Elevator, Community Pool, Community Sprinkler, Curbs, Fitness Center, Greenbelt, Jogging Path/Bike Path, Lake, Park, Perimeter Fencing, Pool, Sauna, Sidewalks, Spa
Utilities Available City Sewer, City Water
Roof Type Flat,Tar/Gravel
Total Parking Spaces 1
Garage No
Private Pool 1
Building
Story One
Foundation Pillar/Post/Pier
Level or Stories One
Structure Type Brick
Schools
Elementary Schools Anne Frank
Middle Schools Marsh
High Schools White
School District Dallas Isd
Others
Ownership ON FILE
Acceptable Financing Cash, Conventional
Listing Terms Cash, Conventional
Financing Cash
Read Less Info
Want to know what your home might be worth? Contact us for a FREE valuation!

Our team is ready to help you sell your home for the highest possible price ASAP

©2024 North Texas Real Estate Information Systems.
Bought with Non-Mls Member • NON MLS
13276 Research Blvd, Suite # 107, Austin, Texas, 78750, United States

