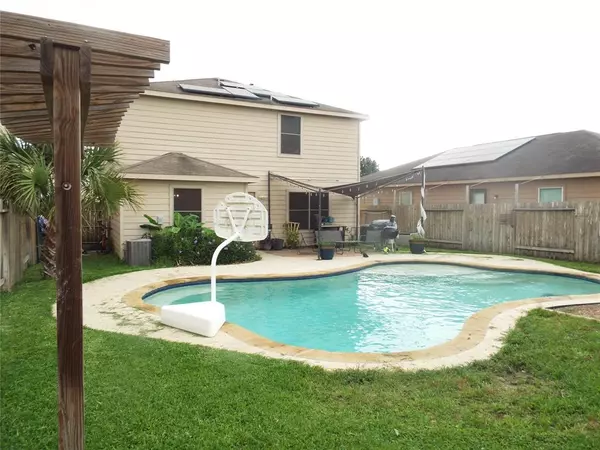$265,000
For more information regarding the value of a property, please contact us for a free consultation.
3 Beds
2.1 Baths
1,712 SqFt
SOLD DATE : 07/05/2024
Key Details
Property Type Single Family Home
Listing Status Sold
Purchase Type For Sale
Square Footage 1,712 sqft
Price per Sqft $158
Subdivision Cypresswood Trails Sec 4
MLS Listing ID 43149735
Sold Date 07/05/24
Style Traditional
Bedrooms 3
Full Baths 2
Half Baths 1
HOA Fees $20/ann
HOA Y/N 1
Year Built 2014
Annual Tax Amount $5,714
Tax Year 2023
Lot Size 5,005 Sqft
Acres 0.1149
Property Description
In Ground Pool,Granite Countertops,Dishwasher,Disposal,Tile Back Splash,Crown Molding on Cabinets,Can Lighting Thru out,2 Car Garage,Custom Stairs for Attic,3 Bedroom,All Bedrooms up,Utility Area up,Cameras thru out,Ceiling Fans,Solar Screens,Fully Fenced,Cool Deck Pool Area,Covered Patio Canvas,Attic Decking,Pantry,Breakfast Area,Cartridge Pool Filter,Robot Pool Cleaner,Pebble Wall Pool Surface,Ceramic Tile Flooring,Carpet in living areas,Vinyl in wet areas,Separate Shower,Garden Tub,Brick Front and Cement Board Exterior,Pedestal Sink,Built in Shelving,Large Walk in Closet,quiet Neighborhood,Cluster Mail Boxes across the Street,Fire Hydrant across the street,No Back Neighbors,2 Story,1/2 Bath (Powder room),19 Solar Panels and Storage System,Custom Playset ,Garden Areas
Location
State TX
County Harris
Area Hockley
Rooms
Bedroom Description All Bedrooms Down,Walk-In Closet
Other Rooms 1 Living Area, Breakfast Room, Family Room, Utility Room in House
Master Bathroom Half Bath, Secondary Bath(s): Separate Shower
Den/Bedroom Plus 3
Kitchen Breakfast Bar, Island w/o Cooktop, Kitchen open to Family Room, Pantry
Interior
Heating Central Electric
Cooling Central Electric
Exterior
Parking Features Attached Garage
Garage Spaces 2.0
Garage Description Double-Wide Driveway
Pool Gunite, In Ground
Roof Type Composition
Street Surface Asphalt,Curbs
Private Pool Yes
Building
Lot Description Cleared
Faces West
Story 2
Foundation Slab
Lot Size Range 0 Up To 1/4 Acre
Sewer Public Sewer
Water Public Water, Water District
Structure Type Brick,Cement Board
New Construction No
Schools
Elementary Schools Roberts Road Elementary School
Middle Schools Waller Junior High School
High Schools Waller High School
School District 55 - Waller
Others
HOA Fee Include Grounds,Recreational Facilities
Senior Community No
Restrictions Build Line Restricted,Deed Restrictions
Tax ID 134-721-007-0011
Ownership Full Ownership
Energy Description Solar Panel - Owned,Solar Screens
Acceptable Financing Cash Sale, Conventional, FHA, Seller to Contribute to Buyer's Closing Costs, Texas Veterans Land Board, USDA Loan, VA
Tax Rate 2.4535
Disclosures Home Protection Plan, Mud, Sellers Disclosure
Listing Terms Cash Sale, Conventional, FHA, Seller to Contribute to Buyer's Closing Costs, Texas Veterans Land Board, USDA Loan, VA
Financing Cash Sale,Conventional,FHA,Seller to Contribute to Buyer's Closing Costs,Texas Veterans Land Board,USDA Loan,VA
Special Listing Condition Home Protection Plan, Mud, Sellers Disclosure
Read Less Info
Want to know what your home might be worth? Contact us for a FREE valuation!

Our team is ready to help you sell your home for the highest possible price ASAP

Bought with Eastwood Realty
13276 Research Blvd, Suite # 107, Austin, Texas, 78750, United States






