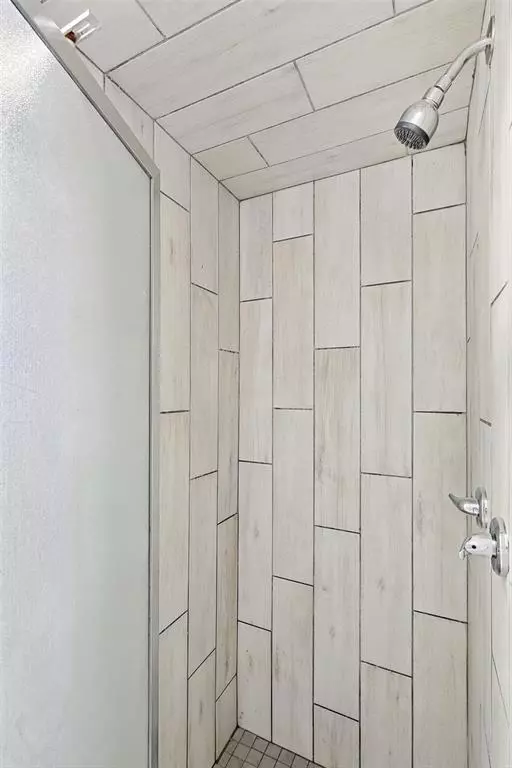$320,000
For more information regarding the value of a property, please contact us for a free consultation.
4 Beds
2 Baths
1,876 SqFt
SOLD DATE : 06/28/2024
Key Details
Property Type Single Family Home
Sub Type Single Family Residence
Listing Status Sold
Purchase Type For Sale
Square Footage 1,876 sqft
Price per Sqft $170
Subdivision Country Club Manor 02
MLS Listing ID 20576011
Sold Date 06/28/24
Bedrooms 4
Full Baths 2
HOA Y/N None
Year Built 1968
Annual Tax Amount $5,014
Lot Size 8,015 Sqft
Acres 0.184
Property Description
***WOW*** HUGE HUGE PRICE IMPROVEMENT!! PRICED TO SELL NOW! PLUS, LOWER INTEREST RATE loan program available making the home more affordable!
Welcome home to this totally renovated beauty in Dallas' Country Club Manor! This 4 Bedroom, 2 bath, 1,876 sf beauty awaits your personal touch! Nothing was spared with this renovation! Custom paint throughout, updated kitchen and fixtures, full size washer and dryer connections along with new exterior paint. The huge backyard sports a covered patio. The 2 car garage is accessed via a rolling gate and oversized driveway from the alley and is the only property on the street with a new cement 2-car driveway in the front! This home won't last. Call to set an appointment before it's gone! MOTIVATED SELLER! Special Financing Incentives available on this property through Supreme Lending!
Location
State TX
County Dallas
Direction Hwy 67 to Hampton, go South, Rt on Club Terrace
Rooms
Dining Room 2
Interior
Interior Features Built-in Features, Pantry
Heating Central, Electric
Cooling Central Air, Electric
Flooring Ceramic Tile, Combination, Luxury Vinyl Plank
Fireplaces Number 1
Fireplaces Type Wood Burning
Appliance Dishwasher, Disposal, Microwave
Heat Source Central, Electric
Laundry Electric Dryer Hookup, Full Size W/D Area, Washer Hookup
Exterior
Garage Spaces 2.0
Fence Wood
Utilities Available City Sewer, City Water
Roof Type Composition
Parking Type Garage Single Door, Additional Parking, Alley Access, Garage Faces Rear, Other
Total Parking Spaces 2
Garage Yes
Building
Lot Description Interior Lot
Story One
Foundation Slab
Level or Stories One
Schools
Elementary Schools Alexander
Middle Schools Atwell
High Schools Carter
School District Dallas Isd
Others
Acceptable Financing Cash, Conventional, FHA, VA Loan
Listing Terms Cash, Conventional, FHA, VA Loan
Financing Conventional
Read Less Info
Want to know what your home might be worth? Contact us for a FREE valuation!

Our team is ready to help you sell your home for the highest possible price ASAP

©2024 North Texas Real Estate Information Systems.
Bought with Joseph Bazan • Keller Williams Realty DPR

13276 Research Blvd, Suite # 107, Austin, Texas, 78750, United States






