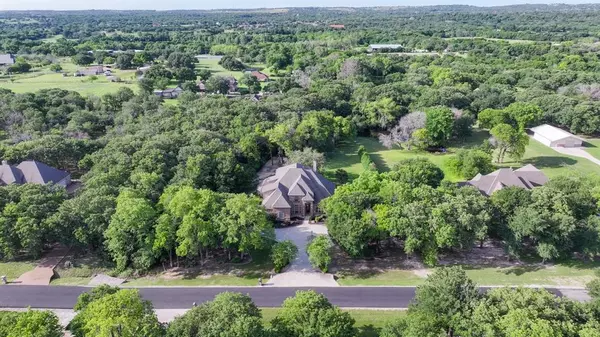$899,000
For more information regarding the value of a property, please contact us for a free consultation.
5 Beds
4 Baths
4,636 SqFt
SOLD DATE : 07/09/2024
Key Details
Property Type Single Family Home
Sub Type Single Family Residence
Listing Status Sold
Purchase Type For Sale
Square Footage 4,636 sqft
Price per Sqft $193
Subdivision Boling Ranch
MLS Listing ID 20609359
Sold Date 07/09/24
Style Traditional
Bedrooms 5
Full Baths 4
HOA Fees $83/ann
HOA Y/N Mandatory
Year Built 2005
Lot Size 2.270 Acres
Acres 2.27
Lot Dimensions TBV
Property Description
A stunning Sandlin custom home is now on the market in the exclusive Boling Ranch Estates,a sought-after gated community. Nestled at the end of a picturesque drive surrounded by horse properties and vast acreage, this neighborhood offers a tranquil escape just a short distance from Fort Worth and Aledo. The grand entrance boasts a circular driveway leading to a foyer with a spiral staircase and stunning backyard views. The spacious kitchen features a granite island that opens up to the living room and breakfast nook. On the main floor, you will find the primary bedroom with a cozy sitting area and a two-way fireplace that connects to the bath, a guest room, formal dining area, breakfast nook, office space, and a living area with a stone fireplace.Upstairs, there's a generous game room, a media room(currently used an exercise space),and three bedrooms . The backyard is a private retreat, beyond the fence, the property extends into a wooded area and includes a pond for added tranquility.
Location
State TX
County Parker
Community Community Pool, Gated
Direction FM 1886 (Confederate Parkway) to Boling Ranch Road, enter gate and home will be on the right.
Rooms
Dining Room 2
Interior
Interior Features Eat-in Kitchen, Granite Counters, High Speed Internet Available, Kitchen Island, Pantry, Walk-In Closet(s)
Heating Central
Cooling Ceiling Fan(s), Central Air
Flooring Carpet, Ceramic Tile
Fireplaces Number 2
Fireplaces Type Bath, Living Room
Appliance Dishwasher, Disposal, Electric Cooktop, Electric Oven, Microwave
Heat Source Central
Laundry Electric Dryer Hookup, Full Size W/D Area, Washer Hookup
Exterior
Exterior Feature Balcony, Private Yard
Garage Spaces 3.0
Fence Metal, Wrought Iron
Community Features Community Pool, Gated
Utilities Available Aerobic Septic, All Weather Road, Cable Available
Roof Type Composition
Total Parking Spaces 3
Garage Yes
Building
Lot Description Interior Lot, Landscaped, Level, Lrg. Backyard Grass, Oak, Sprinkler System, Subdivision, Tank/ Pond
Story Two
Foundation Slab
Level or Stories Two
Schools
Elementary Schools Silver Creek
High Schools Azle
School District Azle Isd
Others
Restrictions Building,Deed
Ownership of record
Acceptable Financing Cash, Conventional, VA Loan
Listing Terms Cash, Conventional, VA Loan
Financing Conventional
Special Listing Condition Deed Restrictions, Survey Available
Read Less Info
Want to know what your home might be worth? Contact us for a FREE valuation!

Our team is ready to help you sell your home for the highest possible price ASAP

©2025 North Texas Real Estate Information Systems.
Bought with Julie Rains • Texas Premier Realty
13276 Research Blvd, Suite # 107, Austin, Texas, 78750, United States






