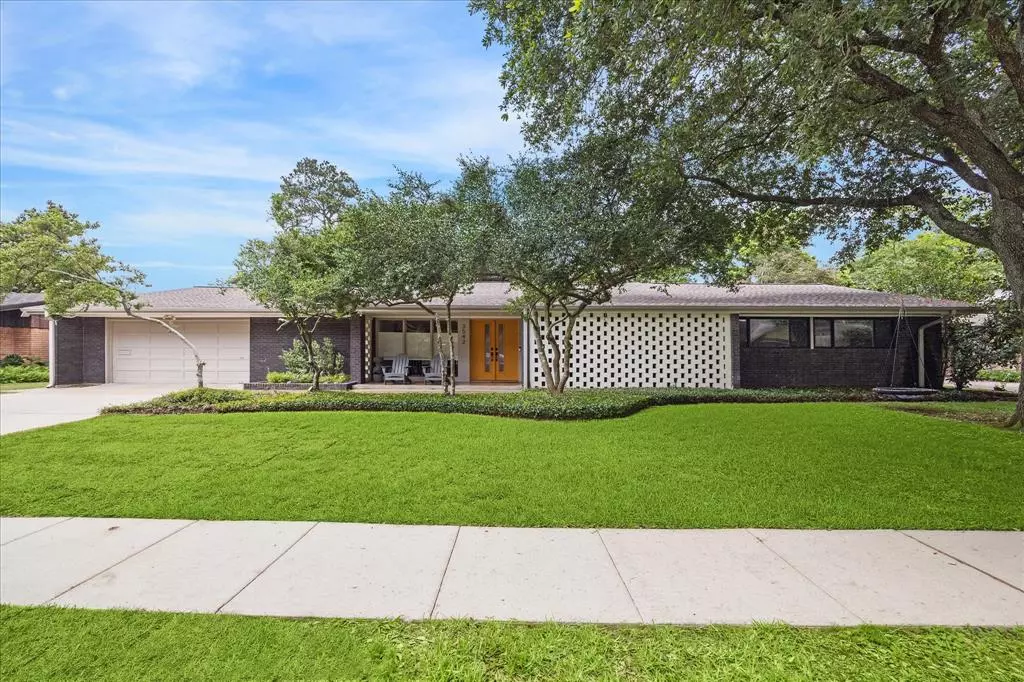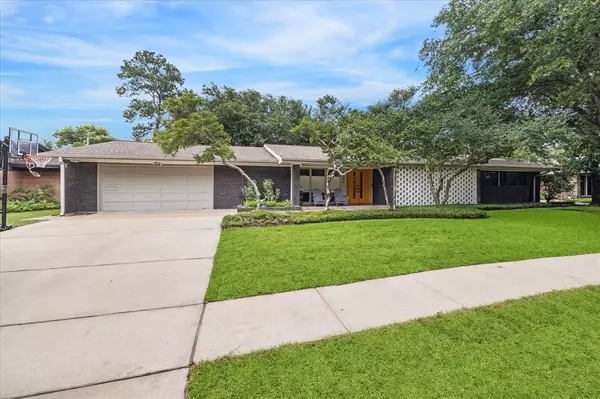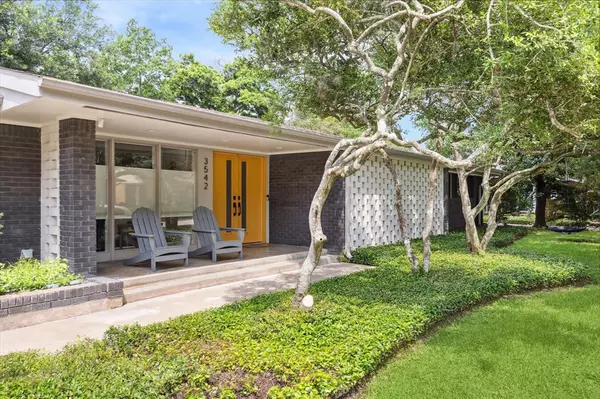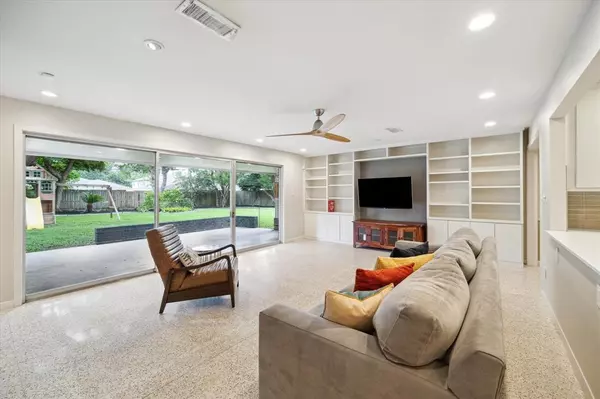$725,000
For more information regarding the value of a property, please contact us for a free consultation.
3 Beds
3 Baths
3,286 SqFt
SOLD DATE : 07/09/2024
Key Details
Property Type Single Family Home
Listing Status Sold
Purchase Type For Sale
Square Footage 3,286 sqft
Price per Sqft $220
Subdivision Woodside
MLS Listing ID 81113471
Sold Date 07/09/24
Style Contemporary/Modern,Ranch
Bedrooms 3
Full Baths 3
Year Built 1956
Annual Tax Amount $10,658
Tax Year 2023
Lot Size 0.317 Acres
Acres 0.3168
Property Description
Lovely mid-century modern home on a very large lot. When you walk into the home you have wonderful views of the lush backyard and eye-catching original terrazzo floors. The home has great flow and an abundance of light due to many windows and multiple sliding glass doors leading to the backyard. The family room opens up to the kitchen which was designed for a gourmet cook: soft-closing drawers, Silestone counters, undercounter lights, good storage with pull out shelves. There is also a large game room from which you can access all three bedrooms, plus the workout room, and a separate office. There is excellent closet storage in all bedrooms. Connected to the two-car garage is a very large workshop space which is ideal for any hobbyist or if you need more accessible space to store large items. This home is ready to be enjoyed!
Location
State TX
County Harris
Area Knollwood/Woodside Area
Rooms
Bedroom Description 1 Bedroom Down - Not Primary BR,2 Bedrooms Down,All Bedrooms Down,Primary Bed - 1st Floor
Other Rooms 1 Living Area, Breakfast Room, Family Room, Formal Dining, Formal Living, Gameroom Down, Home Office/Study, Living Area - 1st Floor, Utility Room in House
Master Bathroom Full Secondary Bathroom Down, Primary Bath: Soaking Tub, Primary Bath: Tub/Shower Combo, Secondary Bath(s): Separate Shower, Secondary Bath(s): Soaking Tub, Secondary Bath(s): Tub/Shower Combo
Den/Bedroom Plus 3
Kitchen Island w/o Cooktop, Kitchen open to Family Room, Pantry, Pots/Pans Drawers, Soft Closing Drawers, Under Cabinet Lighting
Interior
Interior Features Alarm System - Owned, Dryer Included, Fire/Smoke Alarm, Formal Entry/Foyer, Refrigerator Included, Washer Included, Window Coverings, Wired for Sound
Heating Central Gas
Cooling Central Electric
Flooring Terrazo
Fireplaces Number 1
Fireplaces Type Gas Connections
Exterior
Exterior Feature Back Green Space, Back Yard, Back Yard Fenced, Covered Patio/Deck, Patio/Deck, Porch, Private Driveway, Side Yard, Sprinkler System, Workshop
Garage Attached Garage
Garage Spaces 2.0
Garage Description Auto Garage Door Opener, Double-Wide Driveway, Workshop
Roof Type Composition
Street Surface Asphalt,Curbs,Gutters
Private Pool No
Building
Lot Description Subdivision Lot
Faces Southwest
Story 1
Foundation Slab on Builders Pier
Lot Size Range 1/4 Up to 1/2 Acre
Sewer Public Sewer
Water Public Water
Structure Type Brick,Other
New Construction No
Schools
Elementary Schools Longfellow Elementary School (Houston)
Middle Schools Pershing Middle School
High Schools Bellaire High School
School District 27 - Houston
Others
Senior Community No
Restrictions Deed Restrictions
Tax ID 086-080-000-0025
Ownership Full Ownership
Energy Description Ceiling Fans,North/South Exposure,Tankless/On-Demand H2O Heater
Acceptable Financing Cash Sale, Conventional
Tax Rate 2.0148
Disclosures Sellers Disclosure
Listing Terms Cash Sale, Conventional
Financing Cash Sale,Conventional
Special Listing Condition Sellers Disclosure
Read Less Info
Want to know what your home might be worth? Contact us for a FREE valuation!

Our team is ready to help you sell your home for the highest possible price ASAP

Bought with Greenwood King Properties - Kirby Office

13276 Research Blvd, Suite # 107, Austin, Texas, 78750, United States






