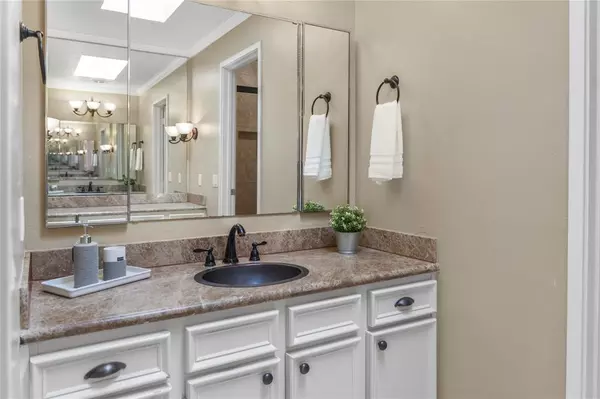$349,000
For more information regarding the value of a property, please contact us for a free consultation.
2 Beds
2.1 Baths
1,675 SqFt
SOLD DATE : 07/09/2024
Key Details
Property Type Townhouse
Sub Type Townhouse
Listing Status Sold
Purchase Type For Sale
Square Footage 1,675 sqft
Price per Sqft $202
Subdivision Ethans Glen Sec 03 R/P
MLS Listing ID 30864447
Sold Date 07/09/24
Style Contemporary/Modern
Bedrooms 2
Full Baths 2
Half Baths 1
HOA Fees $580/mo
Year Built 1977
Annual Tax Amount $7,498
Tax Year 2023
Lot Size 1,260 Sqft
Property Description
Welcome home to this beautiful updated two story 2 Bed 2.5 Bath Ethan's Glen Townhome in Memorial. Professionally Renovated with designer finishes throughout. Two story vaulted ceiling in the living room with open floor Plan. Updated stone fireplace w/ TV and Sound Bar. Travertine floors with upgraded 5.5" baseboards. Updated plumbing & electrical downstairs with dimming control lighting. Additional caulking work completed throughout the home (2024), resealed the clean out in the kitchen sink and looped the dishwasher drain hose (2024), Replaced hose bib (2024). Luxurious bedrooms overlooking the deck. Built in sconces and four closets in the primary. Updated wrap around patio deck perfect for entertaining & relaxing. Fresh exterior paint to be completed by HOA this year. Amenities Include: Club House, Lake, Lush Walking Paths, Pool, Tennis Courts, Security Guard / Patrol *Zoned to Highly Desirable Spring Branch District (Frostwood Elementary, Memorial Middle, Memorial High School)
Location
State TX
County Harris
Area Memorial West
Rooms
Bedroom Description All Bedrooms Up,En-Suite Bath,Primary Bed - 2nd Floor
Other Rooms Family Room, Formal Dining, Utility Room in House
Master Bathroom Half Bath, Primary Bath: Shower Only
Kitchen Breakfast Bar, Kitchen open to Family Room
Interior
Heating Central Electric
Cooling Central Electric
Flooring Carpet, Tile
Fireplaces Number 1
Fireplaces Type Wood Burning Fireplace
Dryer Utilities 1
Laundry Utility Rm in House
Exterior
Exterior Feature Clubhouse, Fenced, Patio/Deck, Storage
Roof Type Composition
Private Pool No
Building
Story 2
Unit Location Wooded
Entry Level Levels 1 and 2
Foundation Slab
Sewer Public Sewer
Water Public Water
Structure Type Cement Board,Unknown
New Construction No
Schools
Elementary Schools Frostwood Elementary School
Middle Schools Memorial Middle School (Spring Branch)
High Schools Memorial High School (Spring Branch)
School District 49 - Spring Branch
Others
HOA Fee Include Cable TV,Clubhouse,Courtesy Patrol,Exterior Building,Grounds,Insurance,On Site Guard,Recreational Facilities,Water and Sewer
Senior Community No
Tax ID 106-213-000-0109
Ownership Full Ownership
Tax Rate 2.3379
Disclosures Sellers Disclosure
Special Listing Condition Sellers Disclosure
Read Less Info
Want to know what your home might be worth? Contact us for a FREE valuation!

Our team is ready to help you sell your home for the highest possible price ASAP

Bought with Energy Realty

13276 Research Blvd, Suite # 107, Austin, Texas, 78750, United States






