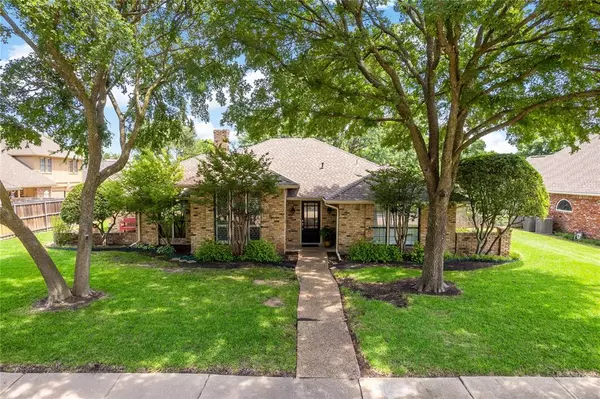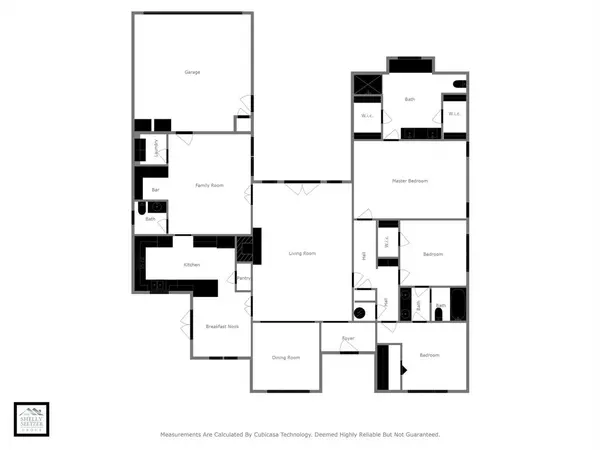$499,000
For more information regarding the value of a property, please contact us for a free consultation.
3 Beds
3 Baths
2,372 SqFt
SOLD DATE : 07/08/2024
Key Details
Property Type Single Family Home
Sub Type Single Family Residence
Listing Status Sold
Purchase Type For Sale
Square Footage 2,372 sqft
Price per Sqft $210
Subdivision Greens
MLS Listing ID 20606491
Sold Date 07/08/24
Style Traditional
Bedrooms 3
Full Baths 2
Half Baths 1
HOA Fees $4/ann
HOA Y/N Voluntary
Year Built 1985
Annual Tax Amount $9,285
Lot Size 0.254 Acres
Acres 0.254
Property Description
Located in The Greens at Firewheel, this charming single-story home offers a serene escape with its estate lot feel and canopy of mature trees. Boasting 3 bedrooms & 2.5 bathrooms, the interior is thoughtfully designed with 2 living areas, ensuring both comfort and versatility. The primary suite is a true retreat, featuring a spacious layout and an updated large bathroom complete with two sinks, a walk-in shower, bench seating, 2 walk-in closets and ample storage. The updated kitchen has granite countertops, built in hutch, complemented by a breakfast nook that opens to a picturesque courtyard overlooking the front yard—an ideal spot for morning coffee or outdoor dining. The enchanting backyard beckons with a covered patio, a stately maple tree, and lush landscaping, offering a private oasis. Walking distance to Luna ES. Conveniently located near Firewheel Golf Course, 450-acre Breckinridge Park, shopping, restaurants, 190 & 75, Roof 2016
Location
State TX
County Dallas
Direction George Bush Tollway 190 East/South, East on Brand Rd, Right onto O'Shannon, Left on Waterford Place. Home is on the Left.
Rooms
Dining Room 2
Interior
Interior Features Decorative Lighting, Eat-in Kitchen, Granite Counters, High Speed Internet Available, Walk-In Closet(s)
Heating Central, Natural Gas
Cooling Ceiling Fan(s), Central Air, Electric
Flooring Carpet, Ceramic Tile
Fireplaces Number 1
Fireplaces Type Gas, Gas Logs, Gas Starter
Appliance Dishwasher, Disposal, Electric Cooktop, Electric Oven, Gas Water Heater, Microwave
Heat Source Central, Natural Gas
Laundry Utility Room, Full Size W/D Area, Washer Hookup
Exterior
Exterior Feature Courtyard, Covered Patio/Porch, Rain Gutters
Garage Spaces 2.0
Fence Wood
Utilities Available Alley, City Sewer, City Water, Concrete, Curbs, Sidewalk
Roof Type Composition
Total Parking Spaces 2
Garage Yes
Building
Story One
Foundation Slab
Level or Stories One
Structure Type Brick
Schools
Elementary Schools Choice Of School
Middle Schools Choice Of School
High Schools Choice Of School
School District Garland Isd
Others
Ownership owner
Acceptable Financing 1031 Exchange, Cash, Conventional, FHA, VA Loan
Listing Terms 1031 Exchange, Cash, Conventional, FHA, VA Loan
Financing Cash
Special Listing Condition Aerial Photo
Read Less Info
Want to know what your home might be worth? Contact us for a FREE valuation!

Our team is ready to help you sell your home for the highest possible price ASAP

©2025 North Texas Real Estate Information Systems.
Bought with Jay Snyder • Washburn Realty Group,LLC
13276 Research Blvd, Suite # 107, Austin, Texas, 78750, United States






