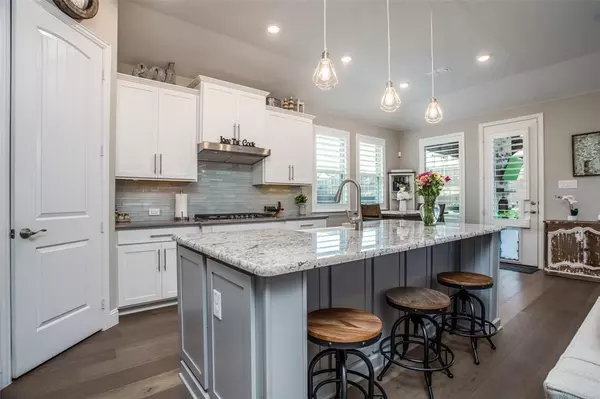$529,900
For more information regarding the value of a property, please contact us for a free consultation.
3 Beds
2 Baths
2,349 SqFt
SOLD DATE : 07/08/2024
Key Details
Property Type Single Family Home
Sub Type Single Family Residence
Listing Status Sold
Purchase Type For Sale
Square Footage 2,349 sqft
Price per Sqft $225
Subdivision Terrace Oaks Ph One
MLS Listing ID 20623456
Sold Date 07/08/24
Style Traditional
Bedrooms 3
Full Baths 2
HOA Fees $66/ann
HOA Y/N Mandatory
Year Built 2017
Annual Tax Amount $8,555
Lot Size 7,884 Sqft
Acres 0.181
Property Description
Welcome to this exquisite open concept home where pride of ownership truly shines through. Each detail reflects a commitment to quality and personal touch, ensuring comfort and style in every room. Features 3 bedrooms, 2 bath, media or flex room, office, plantation shutters, gourmet bright white kitchen with granite counter-tops, elegant backsplash, breakfast bar, Stainless Steel appliances, decorative lighting open to the main living and dining area. Ultrabond ECO 995 provides premium moisture control, sound-reduction and water resistant wood floors throughout. Enjoy entertaining in this spacious outdoor living space featuring a grand custom patio equipped with an outdoor kitchen, stone fireplace, bar seating and elegant woodwork designed by Texas Traditions to elevate your ultimate outdoor experience. Home is loaded with upgrades.
Conveniently Located minutes from Hwy I-35 and Oakmont Country Club. Close to shopping, entertainment, dog park, golf course, lake and so much more.
Location
State TX
County Denton
Community Park, Playground, Sidewalks
Direction From Denton: Take I-35 South, exit on Post Oak Drive and turn right. Continue 1.1 miles and turn left on Penridge Dr. Take an immediate right on Alloway and continue on Stanhill, left on Tolthaven Rd, second house on left.
Rooms
Dining Room 2
Interior
Interior Features Cable TV Available, Decorative Lighting, Double Vanity, Eat-in Kitchen, Flat Screen Wiring, High Speed Internet Available, Kitchen Island, Open Floorplan, Pantry, Walk-In Closet(s)
Heating Central, Natural Gas
Cooling Ceiling Fan(s), Central Air, Electric, ENERGY STAR Qualified Equipment
Flooring Carpet, Hardwood, Other
Fireplaces Number 2
Fireplaces Type Family Room, Gas, Gas Logs, Gas Starter, Glass Doors, Outside, Stone, Wood Burning
Equipment List Available, Other
Appliance Built-in Gas Range, Dishwasher, Disposal, Electric Oven, Gas Cooktop, Microwave, Convection Oven
Heat Source Central, Natural Gas
Laundry Full Size W/D Area, Other
Exterior
Exterior Feature Attached Grill, Covered Patio/Porch, Gas Grill, Rain Gutters, Lighting, Outdoor Kitchen, Outdoor Living Center, Private Yard
Garage Spaces 2.0
Fence Wood
Community Features Park, Playground, Sidewalks
Utilities Available Cable Available, City Sewer, City Water, Curbs, Electricity Connected, Individual Gas Meter, Individual Water Meter, Sidewalk
Roof Type Composition
Total Parking Spaces 2
Garage Yes
Building
Lot Description Few Trees, Interior Lot, Landscaped, No Backyard Grass, Sprinkler System, Subdivision
Story One
Foundation Slab
Level or Stories One
Structure Type Brick
Schools
Elementary Schools Corinth
Middle Schools Lake Dallas
High Schools Lake Dallas
School District Lake Dallas Isd
Others
Restrictions None
Ownership .
Acceptable Financing Cash, Conventional, FHA, VA Loan
Listing Terms Cash, Conventional, FHA, VA Loan
Financing Cash
Special Listing Condition Aerial Photo
Read Less Info
Want to know what your home might be worth? Contact us for a FREE valuation!

Our team is ready to help you sell your home for the highest possible price ASAP

©2025 North Texas Real Estate Information Systems.
Bought with Jamie Moring • Compass RE Texas, LLC
13276 Research Blvd, Suite # 107, Austin, Texas, 78750, United States






