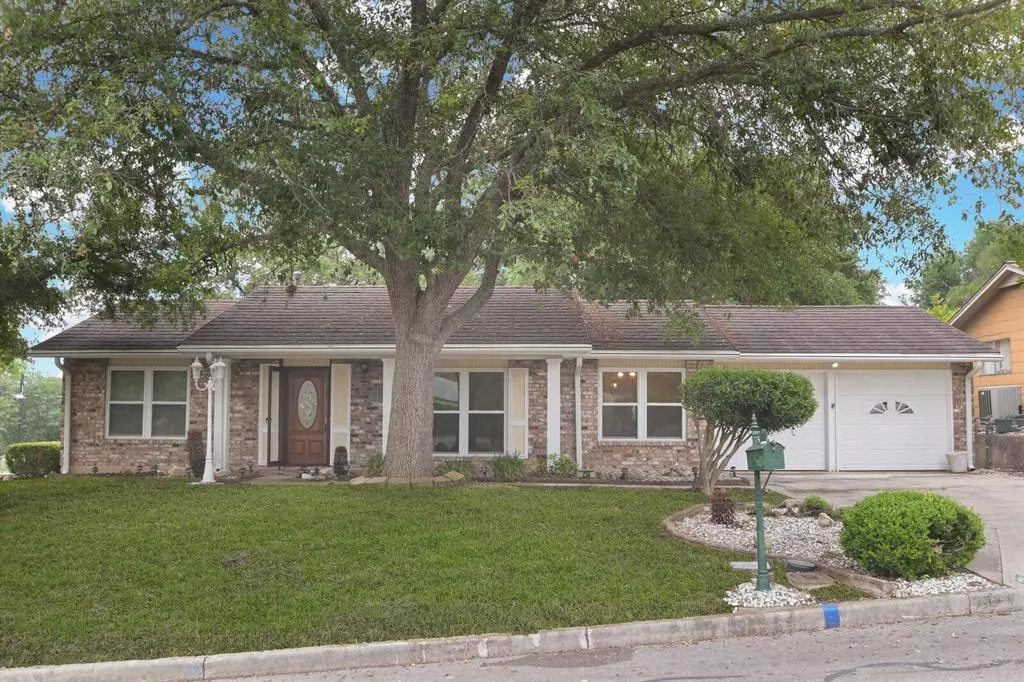$285,000
For more information regarding the value of a property, please contact us for a free consultation.
4 Beds
2 Baths
1,714 SqFt
SOLD DATE : 07/05/2024
Key Details
Property Type Single Family Home
Listing Status Sold
Purchase Type For Sale
Square Footage 1,714 sqft
Price per Sqft $169
Subdivision Live Oak Village
MLS Listing ID 4608983
Sold Date 07/05/24
Style Traditional
Bedrooms 4
Full Baths 2
Year Built 1968
Tax Year 2023
Lot Size 10,670 Sqft
Acres 0.2449
Property Description
Come see! Freshly painted. New laminate floors, lights and faucets. Well maintained home in sought after Live Oak Texas. Situated on a beautiful 1/4 acre corner lot. Very conveniently located to major highways Loop 1604 and IH-35 minutes from Randolph Air Force Base, Live Oak Park, Community Pool and Frisbee Golf Course. This 4 bedroom 2 bath home comes with Formal Living/Dining, Den, Kitchen/Breakfast nook and bar. Just off the den a large patio with Master bedroom access. An oversized Master Bedroom with shower and vanity area. Guest bath has combo bathtub/shower and vanity area. Fenced backyard complete with Gazebo includes furniture, front and backyard maintained with automatic sprinkler system. HVAC system fully replaced inside and out 2021, Water Heater 2021, New windows throughout the house @2018, Metal Roof 2015-Limited Lifetime Warranty.
Location
State TX
County Bexar
Rooms
Bedroom Description All Bedrooms Down
Other Rooms Den, Formal Dining, Formal Living, Kitchen/Dining Combo
Master Bathroom Primary Bath: Shower Only, Secondary Bath(s): Tub/Shower Combo, Vanity Area
Interior
Interior Features Alarm System - Leased, Dry Bar, Fire/Smoke Alarm, Formal Entry/Foyer, Window Coverings
Heating Central Gas
Cooling Central Electric
Flooring Carpet, Laminate, Tile
Exterior
Exterior Feature Back Yard Fenced, Porch, Sprinkler System
Parking Features Attached Garage
Garage Spaces 2.0
Roof Type Aluminum
Street Surface Concrete,Curbs
Private Pool No
Building
Lot Description Corner
Story 1
Foundation Slab
Lot Size Range 0 Up To 1/4 Acre
Water Public Water
Structure Type Brick
New Construction No
Schools
Elementary Schools Ed Franz Elementary School
Middle Schools Kitty Hawk Middle School
High Schools Veterans Memorial High School (Judson)
School District 634 - Judson
Others
Senior Community No
Restrictions Unknown
Tax ID 05048-119-0120
Energy Description Ceiling Fans,Digital Program Thermostat
Acceptable Financing Cash Sale, Conventional, FHA, VA
Disclosures Estate, Owner/Agent, Probate, Sellers Disclosure
Listing Terms Cash Sale, Conventional, FHA, VA
Financing Cash Sale,Conventional,FHA,VA
Special Listing Condition Estate, Owner/Agent, Probate, Sellers Disclosure
Read Less Info
Want to know what your home might be worth? Contact us for a FREE valuation!

Our team is ready to help you sell your home for the highest possible price ASAP

Bought with Houston Association of REALTORS
13276 Research Blvd, Suite # 107, Austin, Texas, 78750, United States






