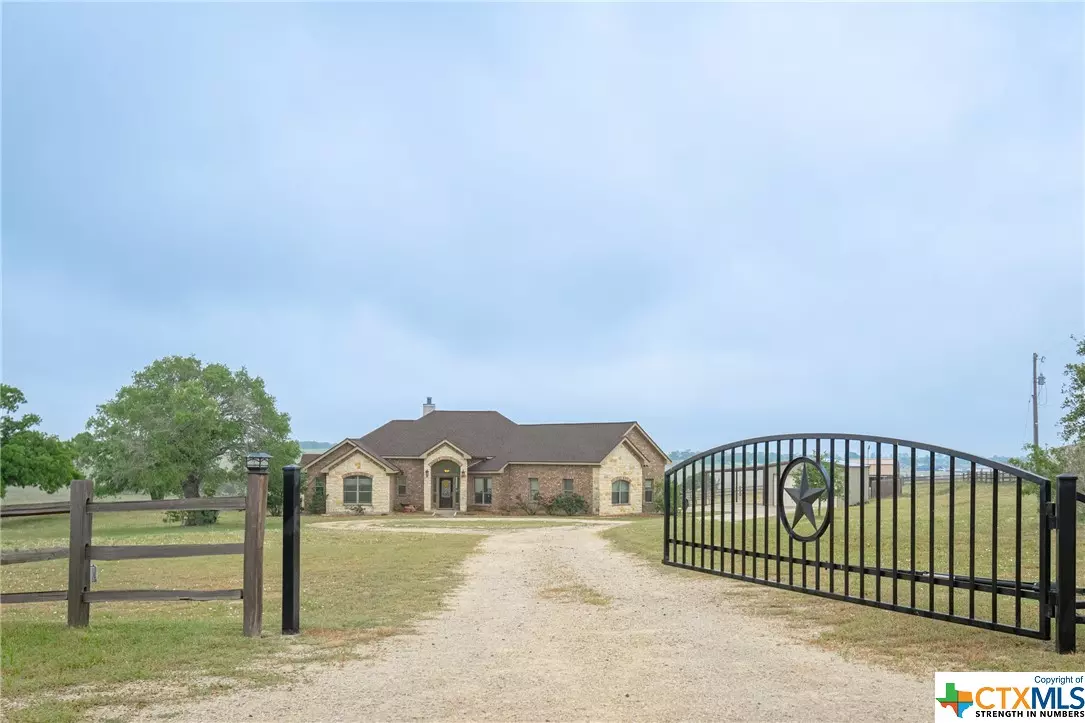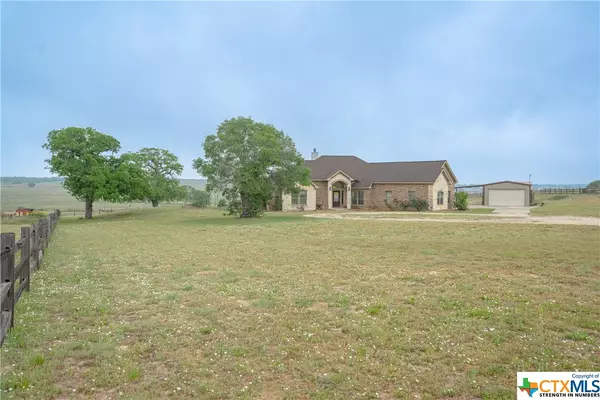$499,000
For more information regarding the value of a property, please contact us for a free consultation.
3 Beds
2 Baths
2,373 SqFt
SOLD DATE : 06/14/2024
Key Details
Property Type Single Family Home
Sub Type Single Family Residence
Listing Status Sold
Purchase Type For Sale
Square Footage 2,373 sqft
Price per Sqft $210
Subdivision The Meadows At Quail Run
MLS Listing ID 543481
Sold Date 06/14/24
Style Traditional
Bedrooms 3
Full Baths 2
Construction Status Resale
HOA Y/N No
Year Built 2009
Lot Size 2.240 Acres
Acres 2.24
Property Description
Welcome to 712 Lake Valley Dr, a charming home nestled in the heart of La Vernia, TX. This beautifully maintained 3-bedroom, 2-bathroom residence offers a perfect blend of comfort, style, and stunning views. In Addition to the attached 2 car garage you will find plenty of space in the detached workshop/garage with carport for storage or hobbies.
As you enter, you are greeted by an inviting living area, perfect for relaxing or entertaining guests. The open-concept layout flows seamlessly into the dining area and kitchen, creating a warm and welcoming atmosphere.
The kitchen boasts modern appliances, ample cabinet space, and a breakfast bar, making meal preparation a breeze. The spacious primary bedroom features a walk-in closet and an ensuite bathroom with a luxurious soaking tub and separate shower.
Upstairs, you'll find a bonus room that can be used as an office, playroom, or additional living space, providing flexibility to suit your needs.
Step outside to discover a private backyard oasis, complete with a pergola covered patio, raised bed garden, and a chicken coop, perfect for those interested in homesteading or sustainable living.
Location
State TX
County Wilson
Rooms
Ensuite Laundry Laundry in Utility Room, Laundry Room
Interior
Interior Features All Bedrooms Down, Built-in Features, Ceiling Fan(s), Dining Area, Separate/Formal Dining Room, Double Vanity, Entrance Foyer, High Ceilings, Home Office, Jetted Tub, Kitchen/Dining Combo, Primary Downstairs, Multiple Living Areas, MultipleDining Areas, Main Level Primary, Open Floorplan, Stone Counters, See Remarks, Storage, Separate Shower, Tub Shower
Laundry Location Laundry in Utility Room,Laundry Room
Heating Central, Electric, Multiple Heating Units
Cooling Central Air, Electric, 2 Units
Flooring Carpet, Ceramic Tile
Fireplaces Type Family Room, Wood Burning
Fireplace Yes
Appliance Dishwasher, Electric Cooktop, Microwave, Oven, Range Hood, Water Heater, Some Electric Appliances, Built-In Oven, Cooktop
Laundry Laundry in Utility Room, Laundry Room
Exterior
Exterior Feature Patio, Private Yard, Rain Gutters, Storage
Garage Attached, Circular Driveway, Detached Carport, Detached, Garage, Garage Door Opener, Oversized, RV Access/Parking
Garage Spaces 3.0
Carport Spaces 1
Garage Description 3.0
Fence Back Yard, Perimeter
Pool None
Community Features None
Utilities Available Electricity Available
Waterfront No
View Y/N No
Water Access Desc Public
View None
Roof Type Composition,Shingle
Porch Patio
Parking Type Attached, Circular Driveway, Detached Carport, Detached, Garage, Garage Door Opener, Oversized, RV Access/Parking
Building
Story 2
Entry Level Two
Foundation Slab
Sewer Septic Tank
Water Public
Architectural Style Traditional
Level or Stories Two
Additional Building Outbuilding, Pergola, Storage
Construction Status Resale
Schools
School District La Vernia Isd
Others
Tax ID 0933-01000-00500
Security Features Smoke Detector(s)
Acceptable Financing Conventional, FHA, VA Loan
Listing Terms Conventional, FHA, VA Loan
Financing VA
Read Less Info
Want to know what your home might be worth? Contact us for a FREE valuation!

Our team is ready to help you sell your home for the highest possible price ASAP

Bought with NON-MEMBER AGENT • Non Member Office

13276 Research Blvd, Suite # 107, Austin, Texas, 78750, United States






