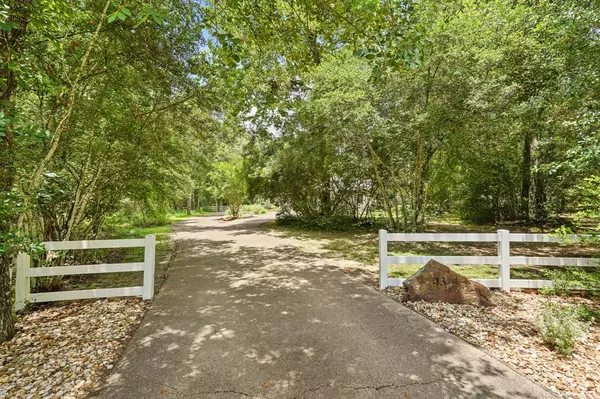$850,000
For more information regarding the value of a property, please contact us for a free consultation.
3 Beds
2.1 Baths
3,272 SqFt
SOLD DATE : 07/05/2024
Key Details
Property Type Single Family Home
Listing Status Sold
Purchase Type For Sale
Square Footage 3,272 sqft
Price per Sqft $259
Subdivision Ranches Of Pinehurst 01
MLS Listing ID 18497706
Sold Date 07/05/24
Style Traditional
Bedrooms 3
Full Baths 2
Half Baths 1
HOA Fees $125/ann
HOA Y/N 1
Year Built 1997
Annual Tax Amount $12,660
Tax Year 2023
Lot Size 5.114 Acres
Acres 5.114
Property Description
Incredible opportunity to own a piece of paradise minutes from The Woodlands. 5 private fenced acres with a pond and barn. The wooded left side of the property is the neighborhood park. 4 car garage with airconditioned 40x13 workshop. House and garage are all steal frame construction with no load baring walls, easy to remodel. 50 year metal standing seam roof, Anderson windows & doors, limestone exterior. Study with imported Italian marble countertop and built-ins. Huge family room and dining area and vaulted ceiling with wood wrapped steel beams and wood burning fireplace. Country kitchen with coffee bar, oven, gas cooktop, warming drawer and microwave. Extra large secondary bedroom and a third bedroom with Hollywood bath. Large primary suite with en-suite bath, freestanding tub & closet organizer. Washer, dryer and fridge included. Extensive storage in both the house and the garage. Exceptional construction!
Location
State TX
County Montgomery
Area Magnolia/1488 East
Rooms
Bedroom Description All Bedrooms Down,En-Suite Bath,Primary Bed - 1st Floor,Sitting Area,Split Plan,Walk-In Closet
Other Rooms Breakfast Room, Family Room, Formal Dining, Home Office/Study, Utility Room in House
Master Bathroom Full Secondary Bathroom Down, Half Bath, Hollywood Bath, Primary Bath: Separate Shower, Primary Bath: Soaking Tub, Secondary Bath(s): Separate Shower, Secondary Bath(s): Soaking Tub
Interior
Interior Features Alarm System - Owned, Dryer Included, High Ceiling, Refrigerator Included, Steel Beams, Water Softener - Owned, Window Coverings
Heating Central Gas
Cooling Central Electric
Flooring Stone, Tile, Travertine
Fireplaces Number 1
Fireplaces Type Wood Burning Fireplace
Exterior
Exterior Feature Back Green Space, Back Yard Fenced, Barn/Stable, Controlled Subdivision Access, Fully Fenced, Patio/Deck, Private Driveway, Workshop
Parking Features Detached Garage
Garage Spaces 4.0
Garage Description Auto Garage Door Opener, Circle Driveway, Workshop
Roof Type Other
Street Surface Asphalt
Accessibility Automatic Gate
Private Pool No
Building
Lot Description Cleared, Cul-De-Sac, Greenbelt, Wooded
Story 1
Foundation Slab
Lot Size Range 5 Up to 10 Acres
Sewer Septic Tank
Water Well
Structure Type Stone
New Construction No
Schools
Elementary Schools Cedric C. Smith Elementary School
Middle Schools Bear Branch Junior High School
High Schools Magnolia High School
School District 36 - Magnolia
Others
HOA Fee Include Limited Access Gates,Other
Senior Community No
Restrictions Deed Restrictions,Horses Allowed,Lot Size Restricted
Tax ID 8254-00-00900
Energy Description Ceiling Fans,Insulated/Low-E windows,Insulation - Batt
Acceptable Financing Cash Sale, Conventional
Tax Rate 1.5787
Disclosures Sellers Disclosure
Listing Terms Cash Sale, Conventional
Financing Cash Sale,Conventional
Special Listing Condition Sellers Disclosure
Read Less Info
Want to know what your home might be worth? Contact us for a FREE valuation!

Our team is ready to help you sell your home for the highest possible price ASAP

Bought with Walzel Properties - Corporate Office
13276 Research Blvd, Suite # 107, Austin, Texas, 78750, United States






