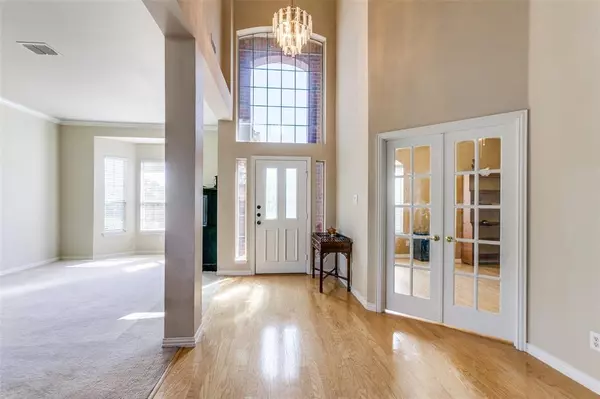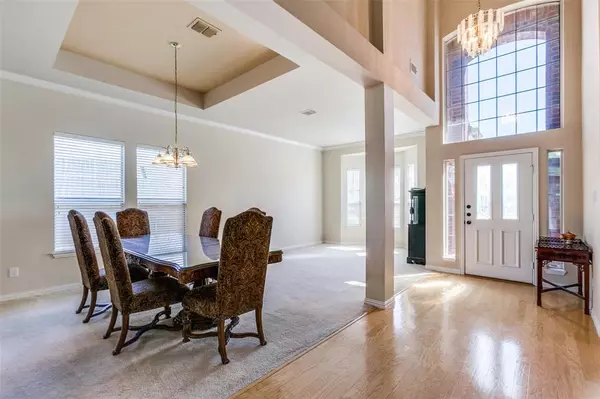$485,000
For more information regarding the value of a property, please contact us for a free consultation.
4 Beds
4 Baths
3,422 SqFt
SOLD DATE : 07/05/2024
Key Details
Property Type Single Family Home
Sub Type Single Family Residence
Listing Status Sold
Purchase Type For Sale
Square Footage 3,422 sqft
Price per Sqft $141
Subdivision Shores Of Wellington 02
MLS Listing ID 20579282
Sold Date 07/05/24
Style Traditional
Bedrooms 4
Full Baths 3
Half Baths 1
HOA Fees $83/qua
HOA Y/N Mandatory
Year Built 2001
Annual Tax Amount $10,638
Lot Size 10,802 Sqft
Acres 0.248
Property Description
Contact listing agent if you would like to show for backup. Great opportunity to purchase a large home in the gated section of Shores of Wellington. Four bedrooms plus office plus game room plus two living areas and two dining areas and three and a half bathrooms means there's space for everyone! Three car oversized garage too. You'll love the high ceilings, wood floors, ample windows, open flow between kitchen and living, winding staircase, extended backyard patio and views of the greenbelt. No neighbors behind you! Tons of storage in the house including the primary walk-in closet, under-stairs nook, and overflow section in the garage. The dedicated office with French doors is separate from the bedrooms and ideal for modern living. The upstairs game room is massive and can serve many purposes. HVAC units and water heaters are just a few years old. Neighborhood pool and park available. This home is steps from the lake and close to all the fun stuff off I-30.
Location
State TX
County Dallas
Direction From Zion Rd, take Southampton Blvd to the access gate. Through the gate, turn left on Exeter Dr.
Rooms
Dining Room 2
Interior
Interior Features Eat-in Kitchen, Kitchen Island, Walk-In Closet(s)
Heating Central, Natural Gas
Cooling Ceiling Fan(s), Central Air, Electric
Fireplaces Number 1
Fireplaces Type Gas Starter
Appliance Dishwasher, Disposal, Electric Cooktop, Electric Oven, Gas Water Heater
Heat Source Central, Natural Gas
Laundry Utility Room, Full Size W/D Area
Exterior
Exterior Feature Awning(s)
Garage Spaces 3.0
Fence Wood, Wrought Iron
Utilities Available City Sewer, City Water, Electricity Connected
Total Parking Spaces 3
Garage Yes
Building
Lot Description Adjacent to Greenbelt, Few Trees
Story Two
Level or Stories Two
Structure Type Brick
Schools
Elementary Schools Choice Of School
Middle Schools Choice Of School
High Schools Choice Of School
School District Garland Isd
Others
Restrictions Deed
Ownership See agent
Acceptable Financing Cash, Conventional, FHA, VA Loan
Listing Terms Cash, Conventional, FHA, VA Loan
Financing Conventional
Read Less Info
Want to know what your home might be worth? Contact us for a FREE valuation!

Our team is ready to help you sell your home for the highest possible price ASAP

©2025 North Texas Real Estate Information Systems.
Bought with Trupti Patel • Mersal Realty
13276 Research Blvd, Suite # 107, Austin, Texas, 78750, United States






