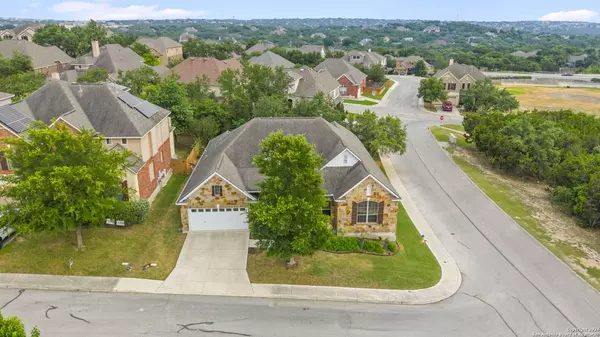$614,900
For more information regarding the value of a property, please contact us for a free consultation.
4 Beds
3 Baths
3,004 SqFt
SOLD DATE : 07/03/2024
Key Details
Property Type Single Family Home
Sub Type Single Residential
Listing Status Sold
Purchase Type For Sale
Square Footage 3,004 sqft
Price per Sqft $204
Subdivision Terra Bella
MLS Listing ID 1780174
Sold Date 07/03/24
Style One Story
Bedrooms 4
Full Baths 3
Construction Status Pre-Owned
HOA Fees $83/qua
Year Built 2008
Annual Tax Amount $11,083
Tax Year 2024
Lot Size 10,249 Sqft
Property Description
Welcome home! This charming one-story rustic-style gem, built by Wilshire Homes (Coventry), is nestled on a 0.2353-acre corner lot in the serene, privately gated Terra Bella community. Surrounded by mature trees, the home features 4-sided stone and brick masonry and is located in the highly desirable Far North Central side of town, offering great potential for appreciating resale value. It's an entertainer's dream, perfectly blending the serene hill country surroundings with proximity to essential amenities in the Stone Oak area. As you walk into this inviting home, you're greeted by an atmosphere of elegance and elevation. The foyer, study, and formal dining area at the entrance, with wood plantation shutters and bathed in natural light, welcome you with their spaciousness and unique architectural details. The rounded dome design creates a sense of openness and grandeur. The beautifully rounded archways and elevated ceilings guide your eyes upward, highlighting the intricate craftsmanship of the crown molded dome that flows next to the butler's pantry and into the open-concept living room, kitchen, and casual dining area. The heart of the home is the luxurious open-concept living room with a gas log stone wall fireplace. It seamlessly flows into a gourmet kitchen featuring granite countertops, a diamond ceramic tile backsplash, carved design cabinets, and energy-efficient stainless steel Whirlpool appliances, including the refrigerator. The home features four bedrooms, each with a walk-in closet, and three full bathrooms. The home has tile flooring, with low-pile carpeting in two bedrooms and the closets. The primary bedroom is a luxurious retreat with elegant wood flooring and large windows that flood the room with natural light. The spa-like wet room includes a freestanding bathtub, a stand-alone walk-in shower, and a walk-in closet. Step outside to discover your very own oasis. Pass through the flex room, which can be transformed to meet your needs, into a screened-in porch (lanai). From there, step onto a large wooden deck covered by a pergola, leading to a heated in-ground pool and jacuzzi. The beautifully landscaped backyard, featuring a sparkling pool, and a gas stub to hook up your BBBW grill, provides a perfect escape for family and friends gatherings surrounded by mature trees. Additional features include a spacious laundry room with custom cabinets and a granite countertop with a sink, ceiling fans in every bedroom, a water softener, a Bluetooth-enabled video doorbell device, rain gutters, and an irrigation system. Enhancements include the HVAC replaced in 2022, the water heater replaced in 2020, the fence on the left side was repaired by replacing some pickets, and cross pieces, and painted with water sealant in May 2024, and the roof and gutters are scheduled to be replaced before the end of June 2024. The community offers amenities including a pool, a clubhouse, a playground, a basketball court, and walking and jogging trails. Conveniently situated outside Loop 1604, this property offers easy access to major highways, a stone's throw away from US 281 and IH-10. Explore outstanding amenities, attractions, shopping, and restaurants on US 281 and Loop 1604, Stone Oak, Canyon Springs Golf Club, TCP Parkway area, JW Marriot San Anton io Hill Country Resort and Spa, Hollywood Park, and more. Just minutes away from The Shops at La Cantera, The Rim, and some of the best city parks such as Eisenhower Park, Phil Hardberger Park, and McAllister Park, and close to Joint Base Camp Bullis, and the San Antonio International Airport. This home is not just a dwelling; it's a narrative of comfort, convenience, and community. Capture the chance to turn this exceptional location into your home, featuring acclaimed new Northeast schools, private schools, and no city taxes. This home, community, and prime location offer a lifestyle that transcends the ordinary. Don't just move in; move into a story waiting to be told.
Location
State TX
County Bexar
Area 1803
Rooms
Master Bathroom Main Level 10X13 Tub/Shower Separate, Double Vanity
Master Bedroom Main Level 16X14 Walk-In Closet, Ceiling Fan, Full Bath
Bedroom 2 Main Level 13X11
Bedroom 3 Main Level 10X13
Bedroom 4 Main Level 13X11
Dining Room Main Level 12X12
Kitchen Main Level 12X19
Family Room Main Level 23X17
Study/Office Room Main Level 7X5
Interior
Heating Central
Cooling One Central
Flooring Carpeting, Ceramic Tile, Wood
Heat Source Natural Gas
Exterior
Exterior Feature Patio Slab, Covered Patio, Deck/Balcony, Privacy Fence, Sprinkler System, Double Pane Windows, Has Gutters, Special Yard Lighting, Mature Trees
Parking Features Two Car Garage, Attached
Pool In Ground Pool, Hot Tub
Amenities Available Controlled Access, Pool, Clubhouse, Park/Playground, Jogging Trails, Bike Trails, Basketball Court
Roof Type Composition
Private Pool Y
Building
Lot Description Corner, Mature Trees (ext feat), Gently Rolling, Sloping
Foundation Slab
Sewer City
Water City
Construction Status Pre-Owned
Schools
Elementary Schools Hardy Oak
Middle Schools Lopez
High Schools Ronald Reagan
School District North East I.S.D
Others
Acceptable Financing Conventional, FHA, VA, Cash
Listing Terms Conventional, FHA, VA, Cash
Read Less Info
Want to know what your home might be worth? Contact us for a FREE valuation!

Our team is ready to help you sell your home for the highest possible price ASAP
13276 Research Blvd, Suite # 107, Austin, Texas, 78750, United States






