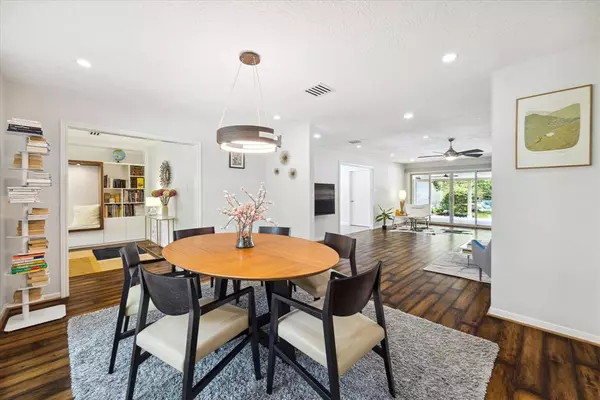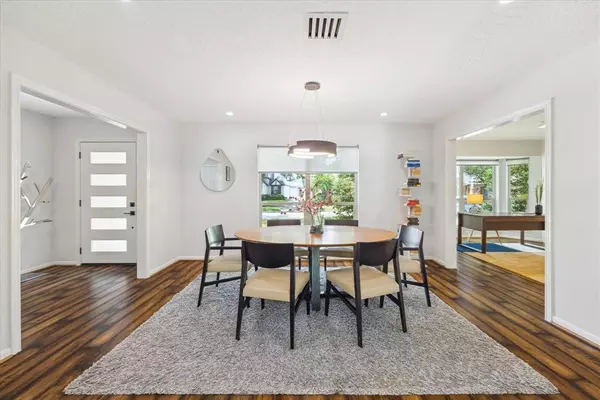$745,000
For more information regarding the value of a property, please contact us for a free consultation.
5 Beds
2.1 Baths
3,275 SqFt
SOLD DATE : 07/03/2024
Key Details
Property Type Single Family Home
Listing Status Sold
Purchase Type For Sale
Square Footage 3,275 sqft
Price per Sqft $245
Subdivision Lakeside Place Sec 03
MLS Listing ID 4466141
Sold Date 07/03/24
Style Traditional
Bedrooms 5
Full Baths 2
Half Baths 1
HOA Fees $78/ann
HOA Y/N 1
Year Built 1975
Annual Tax Amount $8,788
Tax Year 2023
Lot Size 0.313 Acres
Acres 0.3135
Property Description
This stunning 5 bedroom / 2,5 bath Tudor style residence located in leafy Lakeside Place exudes curb appeal and charm. Nestled on a quiet cul-de-sac, and sitting on an oversized 13,655 sqft lot, this home boasts a thoughtfully designed layout that opens to a lush garden with sparking pool. Step into the inviting foyer which flows into the dining room, study, spacious family room, and exquisitely remodeled eat-in kitchen. Downstairs, the master suite includes his/her closets, double sinks, and a custom upgraded walk-in shower. A guest bedroom and the powder room complete the first floor. Upstairs are a wonderful game room, 3 huge bedrooms and a full bathroom. Outside is the perfect setup for entertaining with tons of grass space and expansive 3 car garage. Conveniently located with easy access to the I-10 HOV, Beltway 8, Terry Hershey Park trails, Club Westside and Lakeside Country Club. Meticulously maintained and updated, this sanctuary home is ready for immediate move-in.
Location
State TX
County Harris
Area Energy Corridor
Rooms
Bedroom Description 2 Bedrooms Down,Primary Bed - 1st Floor,Walk-In Closet
Kitchen Island w/ Cooktop
Interior
Interior Features Dryer Included, Washer Included
Heating Central Gas, Zoned
Cooling Central Electric, Zoned
Flooring Carpet, Laminate, Tile
Fireplaces Number 1
Fireplaces Type Gaslog Fireplace
Exterior
Exterior Feature Back Yard Fenced, Patio/Deck, Spa/Hot Tub, Sprinkler System
Garage Detached Garage, Oversized Garage
Garage Spaces 3.0
Garage Description Additional Parking
Pool Heated, In Ground
Roof Type Composition
Street Surface Concrete,Curbs
Private Pool Yes
Building
Lot Description Cul-De-Sac, Subdivision Lot, Wooded
Faces West
Story 2
Foundation Slab
Lot Size Range 1/4 Up to 1/2 Acre
Sewer Public Sewer
Water Public Water
Structure Type Brick,Wood
New Construction No
Schools
Elementary Schools Askew Elementary School
Middle Schools Revere Middle School
High Schools Westside High School
School District 27 - Houston
Others
HOA Fee Include Recreational Facilities
Senior Community No
Restrictions Deed Restrictions
Tax ID 108-553-000-0051
Ownership Full Ownership
Energy Description Ceiling Fans
Acceptable Financing Cash Sale, Conventional, FHA, VA
Tax Rate 2.0148
Disclosures Sellers Disclosure
Listing Terms Cash Sale, Conventional, FHA, VA
Financing Cash Sale,Conventional,FHA,VA
Special Listing Condition Sellers Disclosure
Read Less Info
Want to know what your home might be worth? Contact us for a FREE valuation!

Our team is ready to help you sell your home for the highest possible price ASAP

Bought with Coldwell Banker Realty

13276 Research Blvd, Suite # 107, Austin, Texas, 78750, United States






