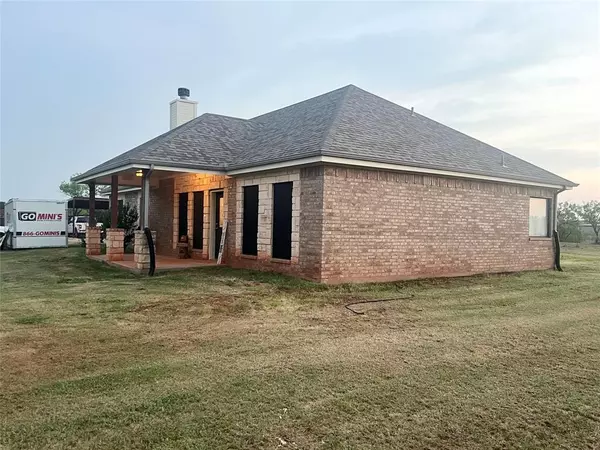$300,000
For more information regarding the value of a property, please contact us for a free consultation.
3 Beds
2 Baths
1,695 SqFt
SOLD DATE : 07/02/2024
Key Details
Property Type Single Family Home
Sub Type Single Family Residence
Listing Status Sold
Purchase Type For Sale
Square Footage 1,695 sqft
Price per Sqft $176
Subdivision Cedar Bend Estates
MLS Listing ID 20597701
Sold Date 07/02/24
Style Traditional
Bedrooms 3
Full Baths 2
HOA Y/N None
Year Built 2006
Annual Tax Amount $3,708
Lot Size 1.325 Acres
Acres 1.325
Property Description
SELLER OFFERING $5,000 TO BUY DOWN PTS, USE AS CLOSING COST, OR WHATEVER U WOULD LIKE TO USE IT FOR! Jim Ned School District! This 3 bedroom, 2 bathroom home offers 1,695 sqft and over 1 acre of fully fenced land. Newer interior paint and luxury vinyl flooring! New exterior paint! Open floor plan with ample amount of kitchen cabinets and counter space! Under cabinet lighting!!! Wood burning, floor to ceiling fireplace in the living room for those cold winters. The primary bedroom has more than enough space, not including the huge walk in closet! Dual sinks in the bathroom with a large walk in shower and separate jetted tub! The guest bedrooms are the perfect size for the kiddos. Storage, Storage, Storage galore in the laundry room! The 1.3 acre lot is fully fenced with a gate at the entrance. Gutters and drainage system around the home and help water the foundation! There is a 2 car carport along with the 2 car garage! garage refrigerator will be conveying with the home. Owner-Agent.
Location
State TX
County Taylor
Direction From 83/84 heading South, turn Right on CR 150, Turn Left on CR 151, House on Right.
Rooms
Dining Room 1
Interior
Interior Features Cable TV Available, Cathedral Ceiling(s), Decorative Lighting, High Speed Internet Available, Kitchen Island, Open Floorplan, Pantry, Vaulted Ceiling(s), Wainscoting, Walk-In Closet(s)
Heating Electric
Cooling Ceiling Fan(s), Central Air, Electric
Flooring Carpet, Luxury Vinyl Plank
Fireplaces Number 1
Fireplaces Type Blower Fan, Living Room, Wood Burning
Appliance Dishwasher, Disposal, Electric Range, Microwave
Heat Source Electric
Laundry Electric Dryer Hookup, Washer Hookup
Exterior
Exterior Feature Covered Patio/Porch, Rain Gutters, Storage
Garage Spaces 2.0
Carport Spaces 2
Fence Barbed Wire, Wood
Utilities Available City Water, Outside City Limits, Septic
Roof Type Composition
Parking Type Carport, Covered, Driveway, Garage
Total Parking Spaces 4
Garage Yes
Building
Lot Description Acreage, Few Trees
Story One
Foundation Slab
Level or Stories One
Structure Type Brick,Siding
Schools
Elementary Schools Buffalo Gap
Middle Schools Jim Ned
High Schools Jim Ned
School District Jim Ned Cons Isd
Others
Ownership Of Record
Acceptable Financing Cash, Conventional, FHA, VA Loan
Listing Terms Cash, Conventional, FHA, VA Loan
Financing VA
Read Less Info
Want to know what your home might be worth? Contact us for a FREE valuation!

Our team is ready to help you sell your home for the highest possible price ASAP

©2024 North Texas Real Estate Information Systems.
Bought with Debbie Staggs • Berkshire Hathaway HS Stovall

13276 Research Blvd, Suite # 107, Austin, Texas, 78750, United States






