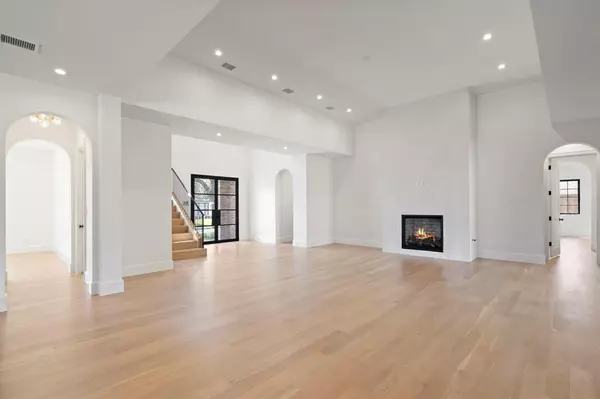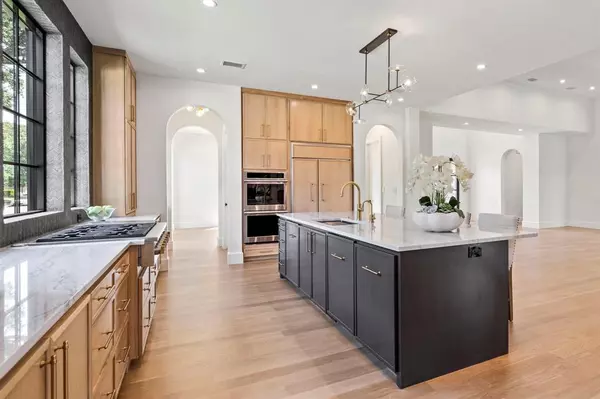$2,495,000
For more information regarding the value of a property, please contact us for a free consultation.
5 Beds
6 Baths
5,230 SqFt
SOLD DATE : 07/02/2024
Key Details
Property Type Single Family Home
Sub Type Single Family Residence
Listing Status Sold
Purchase Type For Sale
Square Footage 5,230 sqft
Price per Sqft $477
Subdivision Prestonwood
MLS Listing ID 20599760
Sold Date 07/02/24
Bedrooms 5
Full Baths 5
Half Baths 1
HOA Y/N None
Year Built 2023
Annual Tax Amount $6,545
Lot Size 0.291 Acres
Acres 0.291
Lot Dimensions 92x120
Property Description
Beautiful new construction in the heart of N. Dallas in award-winning Brentfield Elem. Situated on an oversized corner lot, this latest creation from Midtown Partners hits all the right design notes. Highlights incl an open floor plan w 10-14 ft ceilings, elegant arches, custom cabinetry, Level 4 wall finish, Quartzite kitchen counters, 5-in engineered white oak flooring, stone tile accents, Emtek hardware, solid core interior doors + designer lighting. Owner's suite on 1st floor w vaulted ceilings, gorgeous BA + walk-in closet with washer + dryer. Guest suites feature en-suite BAs + walk in closets. Construction highlights incl post tension monolithic slab on 69 piers, 2x6 exterior walls, foam encapsulation, Quaker aluminum casement windows, tankless hot water heaters w recirculating system + 3 HVAC zones w 18 SEER Lennox systems. Oversized 3 car grg. Outdoor living enjoys large covered patio w FP + fully fenced yard w room for a pool + add'l side yard for optional 2nd patio + garden.
Location
State TX
County Dallas
Direction Map it.
Rooms
Dining Room 2
Interior
Interior Features Built-in Features, Cable TV Available, Decorative Lighting, Eat-in Kitchen, High Speed Internet Available, Kitchen Island, Open Floorplan, Pantry, Walk-In Closet(s)
Heating Central, Natural Gas, Zoned
Cooling Central Air, Electric, Zoned
Flooring Carpet, Ceramic Tile, Hardwood, Wood
Fireplaces Number 2
Fireplaces Type Gas Starter, Living Room
Appliance Built-in Refrigerator, Dishwasher, Disposal, Gas Cooktop, Gas Oven, Microwave, Double Oven, Plumbed For Gas in Kitchen, Vented Exhaust Fan
Heat Source Central, Natural Gas, Zoned
Laundry Utility Room, Full Size W/D Area, Stacked W/D Area
Exterior
Exterior Feature Covered Patio/Porch, Rain Gutters
Garage Spaces 3.0
Fence Wood
Utilities Available City Sewer, City Water
Roof Type Composition
Total Parking Spaces 3
Garage Yes
Building
Lot Description Corner Lot, Landscaped, Level, Lrg. Backyard Grass
Story Two
Foundation Slab
Level or Stories Two
Structure Type Brick
Schools
Elementary Schools Brentfield
High Schools Pearce
School District Richardson Isd
Others
Ownership see agent.
Acceptable Financing Cash, Conventional
Listing Terms Cash, Conventional
Financing Cash
Read Less Info
Want to know what your home might be worth? Contact us for a FREE valuation!

Our team is ready to help you sell your home for the highest possible price ASAP

©2024 North Texas Real Estate Information Systems.
Bought with Jamie Marancenbaum • Coldwell Banker Apex, REALTORS

13276 Research Blvd, Suite # 107, Austin, Texas, 78750, United States






