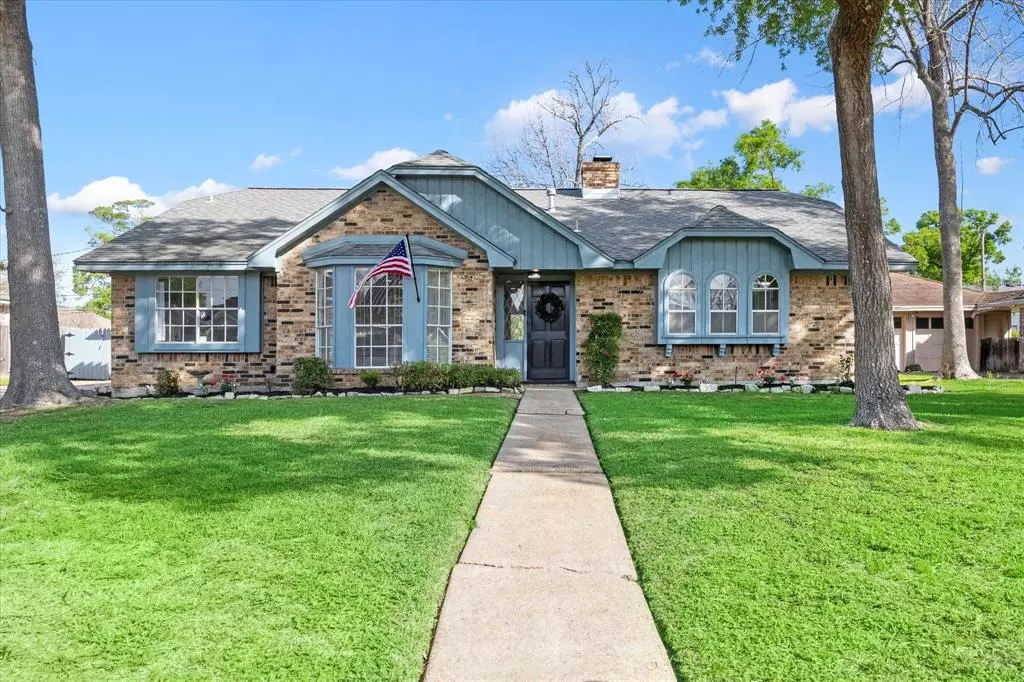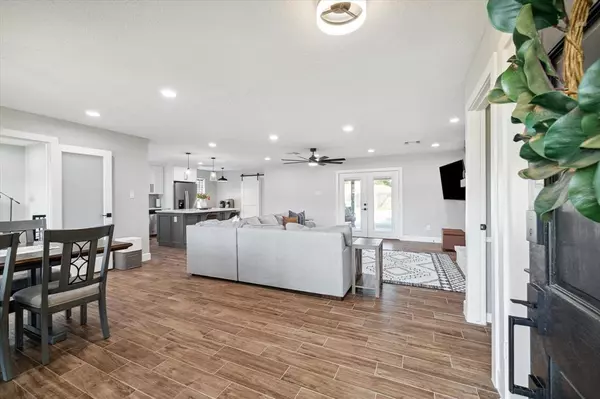$329,000
For more information regarding the value of a property, please contact us for a free consultation.
3 Beds
2 Baths
1,902 SqFt
SOLD DATE : 07/03/2024
Key Details
Property Type Single Family Home
Listing Status Sold
Purchase Type For Sale
Square Footage 1,902 sqft
Price per Sqft $170
Subdivision Lakewood
MLS Listing ID 97928170
Sold Date 07/03/24
Style Traditional
Bedrooms 3
Full Baths 2
Year Built 1979
Annual Tax Amount $6,159
Tax Year 2023
Lot Size 0.302 Acres
Acres 0.3025
Property Description
Welcome to 304 Red Bud Lane. This impeccable maintained home features 3 bedrooms, flex room, 2 bathrooms, sparkling pool and showcases numerous recent upgrades throughout. As you step inside, you'll be welcomed by an inviting open-concept layout, fostering seamless flow for entertaining. Indulge in your freshly updated kitchen featuring quartz countertops, a spacious island with dual-sided storage, plenty of custom cabinetry, stainless steel appliances, and a reverse osmosis water filtration system. Open up the french doors to a spacious covered patio that overlooks the sparkling pool that is ready for making Summer memories. The back yard has plenty of space for the kiddos and pets to play! Notable upgrades include new PEX plumbing, new carpet in all bedrooms, fresh designer paint, and new energy efficient lighting. Conveniently located within walking distance to Travis Elementary and Baytown Junior makes the commute to school effortless.
Location
State TX
County Harris
Area Baytown/Harris County
Rooms
Bedroom Description All Bedrooms Down,En-Suite Bath
Other Rooms 1 Living Area, Family Room, Home Office/Study, Living/Dining Combo
Master Bathroom Primary Bath: Shower Only
Den/Bedroom Plus 3
Kitchen Island w/o Cooktop, Kitchen open to Family Room, Pots/Pans Drawers, Reverse Osmosis, Soft Closing Cabinets, Soft Closing Drawers
Interior
Interior Features Alarm System - Owned, Prewired for Alarm System
Heating Central Gas
Cooling Central Electric
Flooring Carpet, Tile
Fireplaces Number 1
Fireplaces Type Gas Connections
Exterior
Exterior Feature Back Green Space, Back Yard, Back Yard Fenced, Covered Patio/Deck, Patio/Deck, Private Driveway, Sprinkler System, Workshop
Parking Features Detached Garage
Garage Spaces 2.0
Pool Gunite, In Ground
Roof Type Composition
Street Surface Concrete
Private Pool Yes
Building
Lot Description Subdivision Lot
Faces South
Story 1
Foundation Slab
Lot Size Range 1/4 Up to 1/2 Acre
Sewer Public Sewer
Water Public Water
Structure Type Brick
New Construction No
Schools
Elementary Schools Travis Elementary School (Goose Creek)
Middle Schools Baytown Junior High School
High Schools Lee High School (Goose Creek)
School District 23 - Goose Creek Consolidated
Others
Senior Community No
Restrictions Deed Restrictions,Zoning
Tax ID 102-145-000-0024
Ownership Full Ownership
Energy Description Ceiling Fans,Digital Program Thermostat,Energy Star Appliances,Energy Star/CFL/LED Lights,High-Efficiency HVAC,HVAC>13 SEER,Insulation - Blown Fiberglass
Acceptable Financing Cash Sale, Conventional, FHA, VA
Tax Rate 2.5477
Disclosures Exclusions, Sellers Disclosure
Listing Terms Cash Sale, Conventional, FHA, VA
Financing Cash Sale,Conventional,FHA,VA
Special Listing Condition Exclusions, Sellers Disclosure
Read Less Info
Want to know what your home might be worth? Contact us for a FREE valuation!

Our team is ready to help you sell your home for the highest possible price ASAP

Bought with RE/MAX Excellence
13276 Research Blvd, Suite # 107, Austin, Texas, 78750, United States






