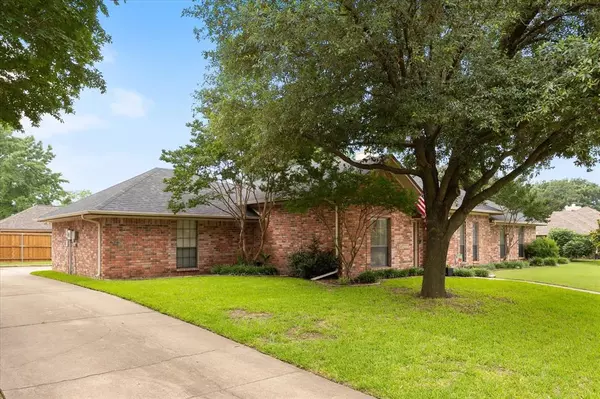$389,900
For more information regarding the value of a property, please contact us for a free consultation.
4 Beds
2 Baths
1,841 SqFt
SOLD DATE : 06/28/2024
Key Details
Property Type Single Family Home
Sub Type Single Family Residence
Listing Status Sold
Purchase Type For Sale
Square Footage 1,841 sqft
Price per Sqft $211
Subdivision Lake Vista Estates
MLS Listing ID 20619088
Sold Date 06/28/24
Style Traditional
Bedrooms 4
Full Baths 2
HOA Y/N None
Year Built 1984
Annual Tax Amount $5,718
Lot Size 10,236 Sqft
Acres 0.235
Property Description
Recently updated one story brick home features extended covered patio perfect for outdoor entertaining & overlooks beautifully maintained fenced backyard with mature tree & landscaping provides room to roam & play! Updated kitchen features granite countertops, breakfast bar, newly installed cabinets, built in appliances including range, microwave & dishwasher. Kitchen opens onto beautifully detailed family room with fireplace & breakfast area that includes views of outdoor living area. Gorgeous dining area is perfect for hosting family events could double for home office. Spacious master bedroom can accommodate large furniture pieces & opens master bath that includes his & her vanities with make up area, garden tub, separate shower & master closet. 3 auxiliary bedrooms (one of which could double for home office) features spacious closets & open onto full bath. Other amenities include recently installed roof, air conditioner, & transferable foundation warranty & much more. Must see!
Location
State TX
County Dallas
Direction From 30 Exit Dalrock Rd ,Left on Miller Rd , Turn Right on Chiesa Rd , Left on Shawn. SIY
Rooms
Dining Room 2
Interior
Interior Features Cable TV Available, Chandelier, Double Vanity, Dry Bar, Granite Counters, High Speed Internet Available, Open Floorplan, Pantry, Vaulted Ceiling(s), Walk-In Closet(s)
Heating Electric
Cooling Central Air
Flooring Carpet, Luxury Vinyl Plank, Tile
Fireplaces Number 1
Fireplaces Type Living Room, Wood Burning
Appliance Dishwasher, Disposal, Electric Cooktop, Electric Oven
Heat Source Electric
Laundry Electric Dryer Hookup, Utility Room, Full Size W/D Area, Washer Hookup
Exterior
Exterior Feature Covered Patio/Porch, Rain Gutters
Garage Spaces 2.0
Fence Back Yard, Wood
Utilities Available All Weather Road, City Sewer, City Water
Roof Type Composition
Parking Type Garage Door Opener, Garage Faces Side
Total Parking Spaces 2
Garage Yes
Building
Lot Description Interior Lot, Landscaped, Lrg. Backyard Grass, Subdivision
Story One
Foundation Slab
Level or Stories One
Structure Type Brick
Schools
Elementary Schools Choice Of School
Middle Schools Choice Of School
High Schools Choice Of School
School District Garland Isd
Others
Restrictions Deed
Ownership See Agent
Acceptable Financing Cash, Conventional, FHA, VA Loan
Listing Terms Cash, Conventional, FHA, VA Loan
Financing Conventional
Read Less Info
Want to know what your home might be worth? Contact us for a FREE valuation!

Our team is ready to help you sell your home for the highest possible price ASAP

©2024 North Texas Real Estate Information Systems.
Bought with Gipsy Stanglin • Ultima Real Estate

13276 Research Blvd, Suite # 107, Austin, Texas, 78750, United States






