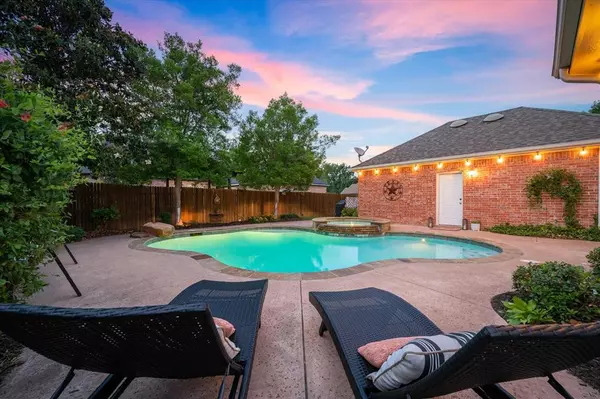$760,000
For more information regarding the value of a property, please contact us for a free consultation.
4 Beds
4 Baths
3,579 SqFt
SOLD DATE : 07/01/2024
Key Details
Property Type Single Family Home
Sub Type Single Family Residence
Listing Status Sold
Purchase Type For Sale
Square Footage 3,579 sqft
Price per Sqft $212
Subdivision Bloomfield At Hidden Lakes
MLS Listing ID 20616897
Sold Date 07/01/24
Style Traditional
Bedrooms 4
Full Baths 4
HOA Fees $56/ann
HOA Y/N Mandatory
Year Built 1998
Annual Tax Amount $12,887
Lot Size 9,496 Sqft
Acres 0.218
Property Description
Welcome to this charming home nestled on a spacious corner lot in the quiet cul-de-sac neighborhood of Hidden Lakes community. This community has it all & offers a clubhouse, soccer field, pool & walking trails within walking distance. As you step inside, you are greeted by soaring ceilings & a designated office space with a full bath & formal dining room that are lined with floor to ceiling windows. This thoughtfully designed layout also makes for the perfect combination of functionality & convenience with the primary suite on the first floor. The open kitchen boasts of a spacious island with plenty of counterspace & a breakfast nook & overlooks the living room. Walk up the winding stairs to find the additional three bedrooms with ensuite baths & a game room that makes the perfect space for entertaining or connecting with others. Step outside & unwind after a long day by the glistening pool & spa with a water feature, just in time for your summer entertaining. Come see it today!
Location
State TX
County Tarrant
Community Club House, Community Pool, Curbs, Jogging Path/Bike Path, Playground, Pool, Sidewalks, Other
Direction From Glade Blvd, turn right onto Precinct Line Road, right onto Davis Blvd, turn left onto W. Southlake Blvd, continute onto Keller Pwky, continue on Bloomfield Drive to Green Trail, turn left onto Bloomfield Dr, left onto Falcon Drive, right onto Short St, right onto Green Trail, home on the right.
Rooms
Dining Room 2
Interior
Interior Features Built-in Features, Built-in Wine Cooler, Cable TV Available, Decorative Lighting, Double Vanity, Eat-in Kitchen, High Speed Internet Available, Kitchen Island, Natural Woodwork, Open Floorplan, Vaulted Ceiling(s), Walk-In Closet(s)
Heating Central, Electric, Fireplace(s)
Cooling Ceiling Fan(s), Central Air, Electric
Flooring Carpet, Tile
Fireplaces Number 1
Fireplaces Type Brick, Gas Logs, Glass Doors, Living Room, Raised Hearth
Appliance Built-in Gas Range, Dishwasher, Disposal, Electric Water Heater, Gas Cooktop, Microwave, Double Oven, Plumbed For Gas in Kitchen
Heat Source Central, Electric, Fireplace(s)
Laundry Electric Dryer Hookup, Utility Room, Full Size W/D Area, Washer Hookup
Exterior
Exterior Feature Rain Gutters, Lighting, Private Yard
Garage Spaces 3.0
Fence Back Yard, Wood
Pool Heated, In Ground, Outdoor Pool, Pool Sweep, Separate Spa/Hot Tub, Water Feature
Community Features Club House, Community Pool, Curbs, Jogging Path/Bike Path, Playground, Pool, Sidewalks, Other
Utilities Available City Sewer, City Water, Electricity Connected, Sidewalk
Roof Type Composition
Total Parking Spaces 3
Garage Yes
Private Pool 1
Building
Lot Description Corner Lot, Cul-De-Sac, Few Trees, Sprinkler System
Story Two
Foundation Combination
Level or Stories Two
Structure Type Brick
Schools
Elementary Schools Florence
Middle Schools Keller
High Schools Keller
School District Keller Isd
Others
Restrictions No Known Restriction(s)
Ownership Amie L. Lassen and Michael G. Lassen
Acceptable Financing Cash, Conventional, FHA, VA Loan
Listing Terms Cash, Conventional, FHA, VA Loan
Financing Conventional
Read Less Info
Want to know what your home might be worth? Contact us for a FREE valuation!

Our team is ready to help you sell your home for the highest possible price ASAP

©2025 North Texas Real Estate Information Systems.
Bought with Prarthana Pandey Pokhrel • Vastu Realty Inc.
13276 Research Blvd, Suite # 107, Austin, Texas, 78750, United States






