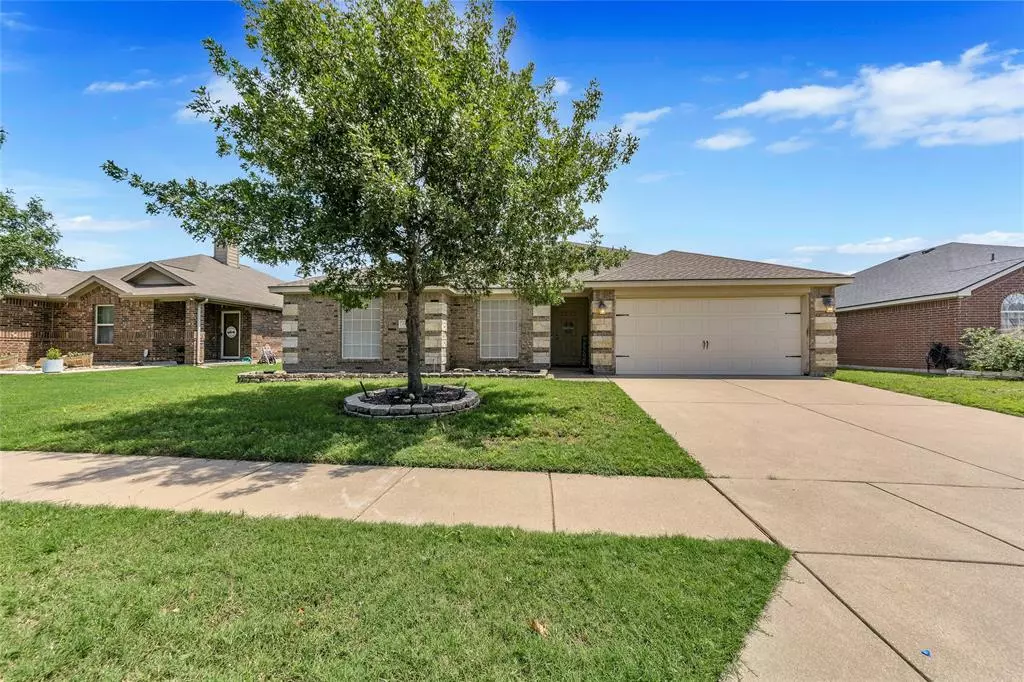$299,000
For more information regarding the value of a property, please contact us for a free consultation.
4 Beds
2 Baths
1,779 SqFt
SOLD DATE : 07/01/2024
Key Details
Property Type Single Family Home
Sub Type Single Family Residence
Listing Status Sold
Purchase Type For Sale
Square Footage 1,779 sqft
Price per Sqft $168
Subdivision Shale Creek
MLS Listing ID 20637825
Sold Date 07/01/24
Bedrooms 4
Full Baths 2
HOA Fees $47/qua
HOA Y/N Mandatory
Year Built 2007
Annual Tax Amount $2,991
Lot Size 6,882 Sqft
Acres 0.158
Property Description
This charming 4BR, 2bath residence offers a warm and inviting atmosphere, perfect for creating lasting memories with loved ones. Nestled outside of city limit, this property comes with a very low 1.28% property taxes, making it an incredible value. Step inside and immediately feel at home in the spacious living room and separate dining room adorned with elegant crown moldings and laminate wood flooring. A well-appointed kitchen has SS appliances, ample counter space, and a convenient breakfast nook for casual dining. Primary bedroom offers picturesque views of the serene pond, complemented by an ensuite bath featuring a soaking tub, separate shower and dual sinks. The home's split bedroom design ensures added privacy, with two bedrooms boasting walk-in closets. Outside discover your covered patio with extended brick patio area that backs up to a greenbelt and a beautiful pond, creating a tranquil and private outdoor space. Northwest ISD schools making it a perfect choice for families.
Location
State TX
County Denton
Community Club House, Community Pool, Curbs, Fishing, Fitness Center, Greenbelt, Lake, Park, Playground, Sidewalks
Direction From Hwy 114 turn north on S County Line Rd. Turn left on Azure Heights Pl into Shale Creek Subdivision. Immediate turn right onto Shine Ave. Property is on right side.
Rooms
Dining Room 2
Interior
Interior Features Eat-in Kitchen, Flat Screen Wiring, High Speed Internet Available, Open Floorplan, Smart Home System, Sound System Wiring, Vaulted Ceiling(s), Walk-In Closet(s)
Heating Central, Electric
Cooling Ceiling Fan(s), Central Air, Electric
Flooring Carpet, Ceramic Tile, Laminate
Fireplaces Number 1
Fireplaces Type Wood Burning
Appliance Dishwasher, Disposal, Electric Range, Electric Water Heater, Microwave
Heat Source Central, Electric
Laundry Electric Dryer Hookup, Utility Room, Full Size W/D Area, Washer Hookup
Exterior
Exterior Feature Covered Patio/Porch
Garage Spaces 2.0
Fence Wood, Wrought Iron
Community Features Club House, Community Pool, Curbs, Fishing, Fitness Center, Greenbelt, Lake, Park, Playground, Sidewalks
Utilities Available All Weather Road, Co-op Electric, Co-op Water, Community Mailbox, Individual Water Meter, Outside City Limits, Sidewalk, Underground Utilities, No City Services
Roof Type Composition
Total Parking Spaces 2
Garage Yes
Building
Lot Description Greenbelt, Sprinkler System, Subdivision
Story One
Level or Stories One
Structure Type Brick,Siding,Stone Veneer
Schools
Elementary Schools Prairievie
Middle Schools Chisholmtr
High Schools Northwest
School District Northwest Isd
Others
Restrictions Deed
Ownership See tax record
Acceptable Financing Cash, Conventional, FHA, USDA Loan, VA Loan
Listing Terms Cash, Conventional, FHA, USDA Loan, VA Loan
Financing VA
Special Listing Condition Deed Restrictions, Survey Available
Read Less Info
Want to know what your home might be worth? Contact us for a FREE valuation!

Our team is ready to help you sell your home for the highest possible price ASAP

©2025 North Texas Real Estate Information Systems.
Bought with Lisa Rogers • JPAR - Frisco
13276 Research Blvd, Suite # 107, Austin, Texas, 78750, United States






