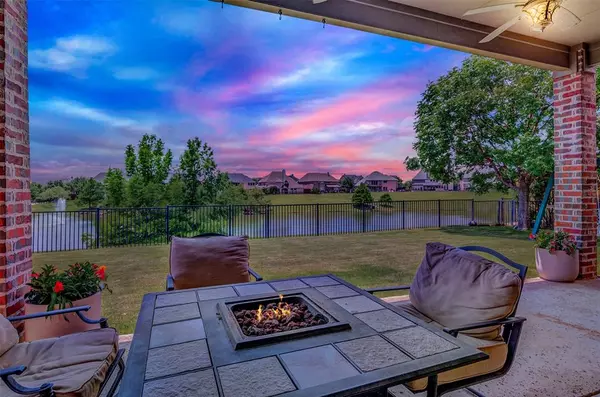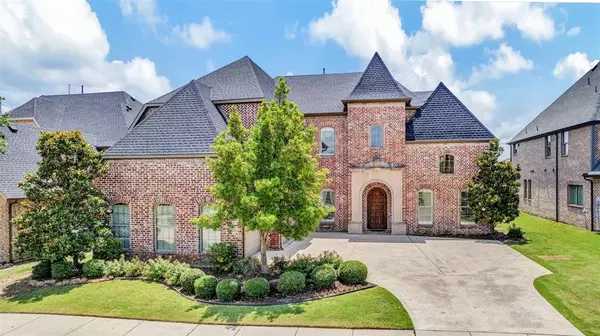$1,100,000
For more information regarding the value of a property, please contact us for a free consultation.
5 Beds
5 Baths
4,533 SqFt
SOLD DATE : 07/01/2024
Key Details
Property Type Single Family Home
Sub Type Single Family Residence
Listing Status Sold
Purchase Type For Sale
Square Footage 4,533 sqft
Price per Sqft $242
Subdivision Stone Creek Village Ph 2
MLS Listing ID 20622645
Sold Date 07/01/24
Bedrooms 5
Full Baths 4
Half Baths 1
HOA Fees $57
HOA Y/N Mandatory
Year Built 2010
Annual Tax Amount $12,292
Lot Size 9,321 Sqft
Acres 0.214
Property Description
Multiple offers received. deadline 5-29 noon. True Gem with wonderful curb appeal, attention to detail throughout located on a premier street in Stone Creek of Lone Star Ranch. This Luxury Custom home w highly desirable floor plan featuring both a both a gorgeous, spacious primary suite & guest suite down tucked away w own private bath. Private office featuring french doors & lots of natural light provides a great space for working at home. Gourmet Chef's kitchen w endless upgrades such as custom cabinets, gas range, lg sink, double ovens, oversized island perfect for entertaining & open to a grand 2 story living area & formal dining. Head upstairs to a bonus study nook at landing of stairs, continue to lg gameroom, wonderful media room for enjoying movie nights at home. 3 additional bdrms up w lg closets & 2 additional baths. MUST SEE the rare Frisco views of natural green belt & pond so delightful to enjoy morning coffee. WALK to clubhouse,fitness center,pools , all 3 FISD schools!
Location
State TX
County Denton
Community Club House, Community Pool, Fishing, Fitness Center, Jogging Path/Bike Path, Park, Playground
Direction From Lone Star Ranch Pkwy, East on Timber Ridge Dr, South on Chatham Dr, House on the Right
Rooms
Dining Room 2
Interior
Interior Features Cable TV Available, Chandelier, Double Vanity, Granite Counters, Kitchen Island, Loft, Open Floorplan, Pantry, Sound System Wiring
Cooling Ceiling Fan(s), Central Air
Flooring Carpet, Tile
Fireplaces Number 1
Fireplaces Type Gas
Appliance Dishwasher, Gas Oven, Microwave, Refrigerator
Laundry Electric Dryer Hookup, Utility Room, Full Size W/D Area, Washer Hookup
Exterior
Garage Spaces 3.0
Fence Back Yard, Wrought Iron
Community Features Club House, Community Pool, Fishing, Fitness Center, Jogging Path/Bike Path, Park, Playground
Utilities Available Concrete, Curbs, Sidewalk
Roof Type Composition
Total Parking Spaces 3
Garage Yes
Building
Lot Description Water/Lake View
Story Two
Foundation Slab
Level or Stories Two
Schools
Elementary Schools Bledsoe
Middle Schools Pearson
High Schools Reedy
School District Frisco Isd
Others
Ownership See Tax Records
Financing Conventional
Read Less Info
Want to know what your home might be worth? Contact us for a FREE valuation!

Our team is ready to help you sell your home for the highest possible price ASAP

©2024 North Texas Real Estate Information Systems.
Bought with Chae No • eXp Realty LLC
13276 Research Blvd, Suite # 107, Austin, Texas, 78750, United States






