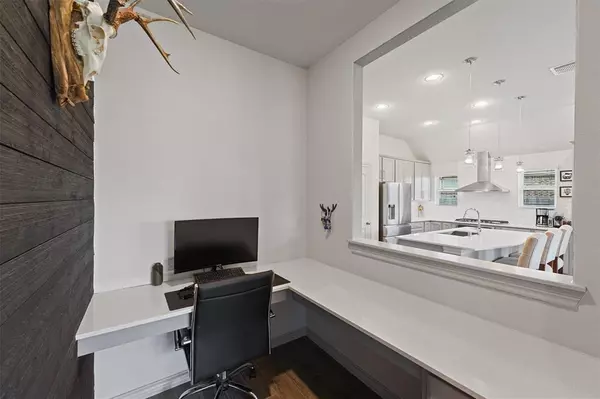$367,000
For more information regarding the value of a property, please contact us for a free consultation.
3 Beds
2 Baths
1,796 SqFt
SOLD DATE : 07/01/2024
Key Details
Property Type Single Family Home
Listing Status Sold
Purchase Type For Sale
Square Footage 1,796 sqft
Price per Sqft $203
Subdivision Elyson Sec 5
MLS Listing ID 2846320
Sold Date 07/01/24
Style Traditional
Bedrooms 3
Full Baths 2
HOA Fees $115/ann
HOA Y/N 1
Year Built 2017
Annual Tax Amount $11,636
Tax Year 2023
Lot Size 0.287 Acres
Acres 0.2869
Property Description
This Pulte built single story home boasts 3 bedrooms, 2 bathrooms, oversized 2-car garage with tandem storage/golf cart area, a large covered patio (plumbed for gas & water), gas log stone fireplace, water softener system and a TEXAS SIZED BACKYARD. Too many updates to list! Enter thru the foyer and you're greeted by a dedicated home office space off the kitchen, an open concept floor-plan featuring a beautifully equipped chef's kitchen, and spacious living/dining area. Only one room has carpet! Fully fenced back yard w/ no back neighbors and plenty of room for a pool. Located in the master-planned community of Elyson, featuring a neighborhood swimming pool, splash pad, parks, trails, tennis courts, fitness center, the Elyson Cafe, event space, soccer field, new lake & much more all zoned to Katy ISD! With an amazing location featuring easy access to 99 and I-10, and nearby shopping (Katy Mills and Houston Premium Outlets) and restaurants, this wonderful home has everything!
Location
State TX
County Harris
Community Elyson
Area Katy - Old Towne
Rooms
Bedroom Description All Bedrooms Down,En-Suite Bath,Primary Bed - 1st Floor,Walk-In Closet
Other Rooms 1 Living Area, Family Room, Home Office/Study, Kitchen/Dining Combo, Living Area - 1st Floor, Living/Dining Combo, Utility Room in House
Master Bathroom Primary Bath: Double Sinks, Primary Bath: Separate Shower, Primary Bath: Soaking Tub, Secondary Bath(s): Tub/Shower Combo, Vanity Area
Kitchen Island w/o Cooktop, Kitchen open to Family Room, Pantry, Under Cabinet Lighting
Interior
Interior Features Fire/Smoke Alarm, Formal Entry/Foyer, Refrigerator Included, Water Softener - Owned, Window Coverings
Heating Central Gas
Cooling Central Electric
Flooring Carpet, Tile
Fireplaces Number 1
Fireplaces Type Gaslog Fireplace
Exterior
Exterior Feature Back Green Space, Back Yard, Back Yard Fenced, Covered Patio/Deck, Exterior Gas Connection, Fully Fenced, Patio/Deck, Sprinkler System
Parking Features Attached Garage, Oversized Garage
Garage Spaces 2.0
Garage Description Auto Garage Door Opener, Double-Wide Driveway
Roof Type Composition
Private Pool No
Building
Lot Description Subdivision Lot
Faces South
Story 1
Foundation Slab
Lot Size Range 0 Up To 1/4 Acre
Builder Name Pulte
Water Water District
Structure Type Brick
New Construction No
Schools
Elementary Schools Mcelwain Elementary School
Middle Schools Stockdick Junior High School
High Schools Paetow High School
School District 30 - Katy
Others
HOA Fee Include Clubhouse,Grounds,Other,Recreational Facilities
Senior Community No
Restrictions Deed Restrictions
Tax ID 137-606-002-0028
Energy Description Attic Fan,Attic Vents,Ceiling Fans,Digital Program Thermostat,High-Efficiency HVAC,Insulated/Low-E windows,Insulation - Batt,Insulation - Blown Fiberglass,North/South Exposure,Radiant Attic Barrier
Acceptable Financing Cash Sale, Conventional, FHA, VA
Tax Rate 3.1544
Disclosures Exclusions, Mud, Sellers Disclosure
Listing Terms Cash Sale, Conventional, FHA, VA
Financing Cash Sale,Conventional,FHA,VA
Special Listing Condition Exclusions, Mud, Sellers Disclosure
Read Less Info
Want to know what your home might be worth? Contact us for a FREE valuation!

Our team is ready to help you sell your home for the highest possible price ASAP

Bought with Keller Williams Signature
13276 Research Blvd, Suite # 107, Austin, Texas, 78750, United States






