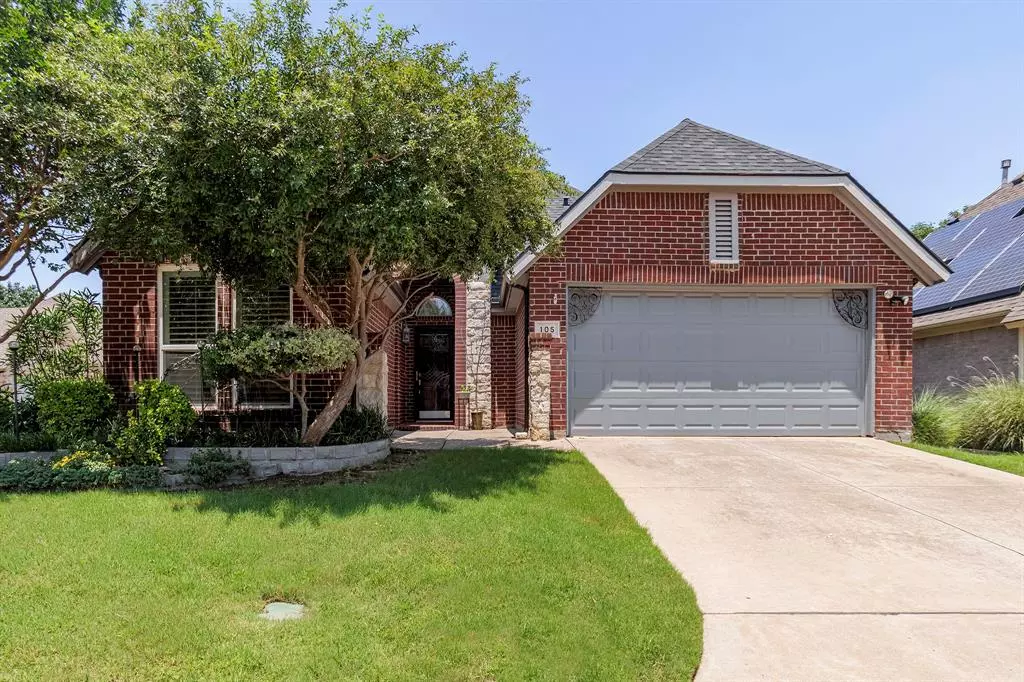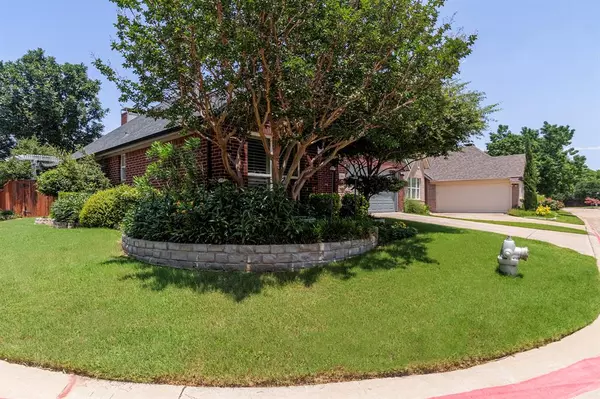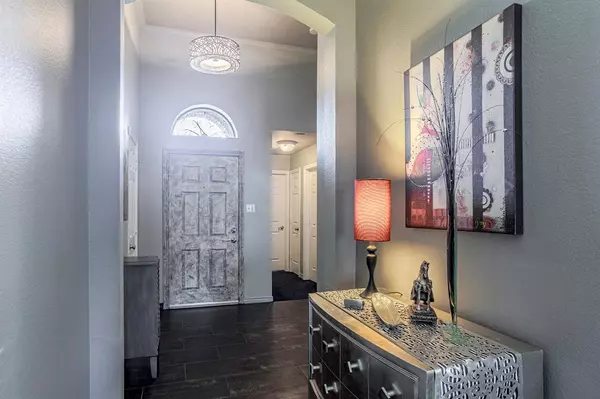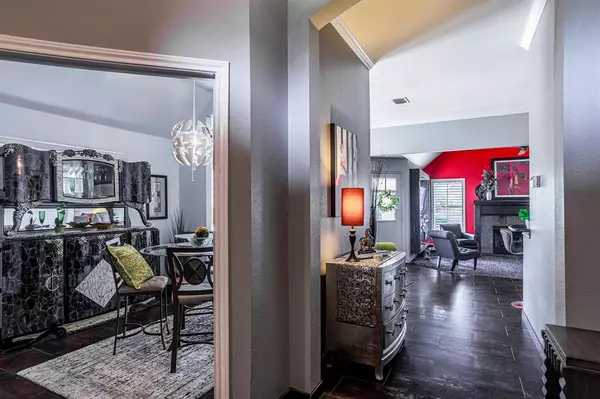$376,500
For more information regarding the value of a property, please contact us for a free consultation.
2 Beds
2 Baths
1,527 SqFt
SOLD DATE : 06/28/2024
Key Details
Property Type Single Family Home
Sub Type Single Family Residence
Listing Status Sold
Purchase Type For Sale
Square Footage 1,527 sqft
Price per Sqft $246
Subdivision Arbor Glen Add
MLS Listing ID 20629834
Sold Date 06/28/24
Style Traditional
Bedrooms 2
Full Baths 2
HOA Fees $146/mo
HOA Y/N Mandatory
Year Built 1997
Annual Tax Amount $5,451
Lot Size 5,052 Sqft
Acres 0.116
Property Description
MULTIPLE OFFERS RCVD. BEST & FINAL DUE MONDAY JUNE 3, 2024 AT 12 NOON. Originally a 3BR, 2BA home, this property has been artfully redesigned into a stunning 2BR with a second living area, brimming w designer touches & decorator colors throughout. Located on a lovely corner lot, the entryway greets you with metallic ceramic tile & views of the dining area & open floor plan. The main liv rm boasts a gas fp w logs & custom glass windows framed by a unique built-in TV viewing option. Kit feat granite ctops, a one-of-a-kind island, a brkfst bar, stylish backsplash & allows the chef to engage w guests. The primary BR offers a cozy wood-burning fp & an ensuite bath w two glass vessel sinks, granite ctops, custom built cabinets, detailed tile work, & walk-in closet. The second BR provides privacy & has an adjacent guest BA w vessel sink. Decorative light fixtures enhance home's elegance. If desired, converting back to a 3BR plan is simple by adding a wall to existing design. Patio w pergola.
Location
State TX
County Tarrant
Community Club House, Community Pool, Community Sprinkler, Greenbelt, Park
Direction From 183, exit Euless Main St, turn N. R on Midway Dr, L onto Arbor Glen Blvd, L on Arbor Glen Dr, R on Arbor Tr, L on Arbor Park Dr, home on R. From 360, exit Harwood-Midway, continue to Midway, turn R. R on Arbor Glen Blvd, L on Arbor Glen Dr, R on Arbor Tr, L on Arbor Park Dr, home on R.
Rooms
Dining Room 1
Interior
Interior Features Cable TV Available, Chandelier, Decorative Lighting, Double Vanity, Granite Counters, High Speed Internet Available, Kitchen Island, Open Floorplan, Pantry, Walk-In Closet(s)
Heating Central, Fireplace(s), Natural Gas
Cooling Ceiling Fan(s), Central Air, Electric
Flooring Carpet, Ceramic Tile
Fireplaces Number 2
Fireplaces Type Bedroom, Gas, Gas Logs, Living Room, Wood Burning
Appliance Dishwasher, Disposal, Electric Cooktop, Electric Oven, Gas Water Heater, Microwave, Vented Exhaust Fan
Heat Source Central, Fireplace(s), Natural Gas
Laundry Electric Dryer Hookup, Utility Room, Full Size W/D Area, Washer Hookup
Exterior
Exterior Feature Rain Gutters, Private Yard
Garage Spaces 2.0
Fence Back Yard, Wood
Community Features Club House, Community Pool, Community Sprinkler, Greenbelt, Park
Utilities Available City Sewer, City Water, Community Mailbox, Electricity Connected, Individual Gas Meter, Individual Water Meter, Natural Gas Available, Sewer Available, Underground Utilities
Roof Type Composition
Total Parking Spaces 2
Garage Yes
Building
Lot Description Corner Lot, Few Trees, Interior Lot, Landscaped, Sprinkler System, Subdivision
Story One
Foundation Slab
Level or Stories One
Structure Type Brick
Schools
Elementary Schools Arbor Creek
High Schools Trinity
School District Hurst-Euless-Bedford Isd
Others
Ownership Dana Young
Acceptable Financing Cash, Conventional, FHA
Listing Terms Cash, Conventional, FHA
Financing Conventional
Read Less Info
Want to know what your home might be worth? Contact us for a FREE valuation!

Our team is ready to help you sell your home for the highest possible price ASAP

©2024 North Texas Real Estate Information Systems.
Bought with Scott Baylis • RE/MAX DFW Associates

13276 Research Blvd, Suite # 107, Austin, Texas, 78750, United States






