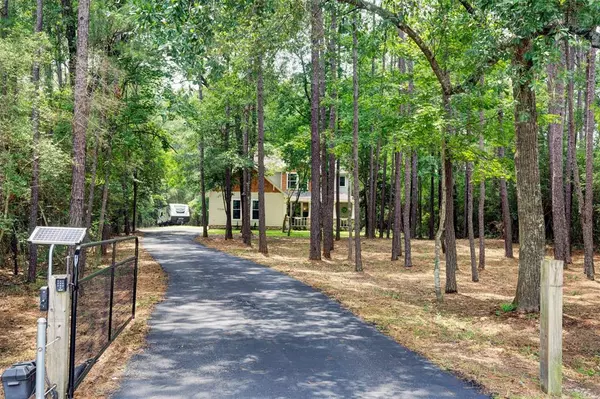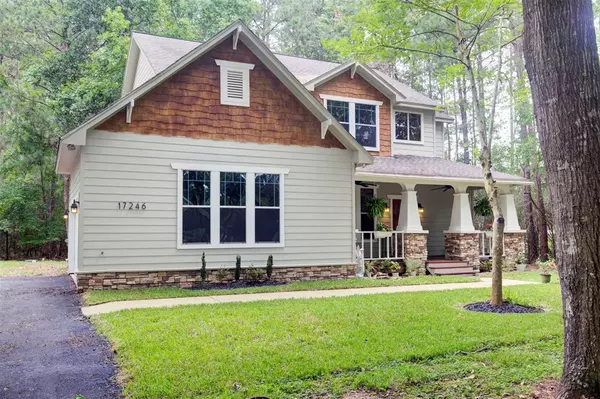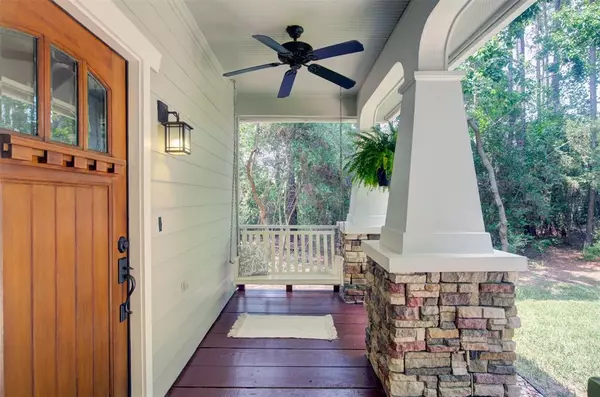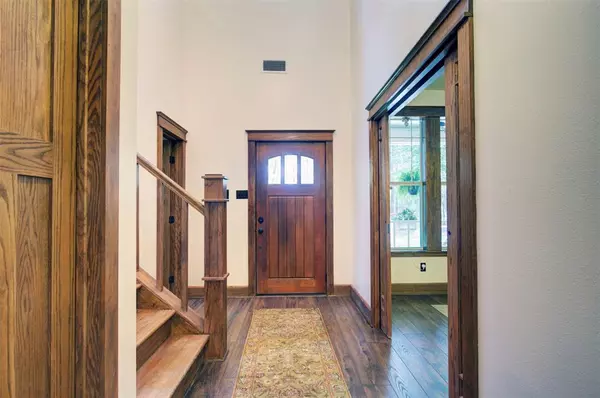$429,900
For more information regarding the value of a property, please contact us for a free consultation.
4 Beds
2.1 Baths
2,164 SqFt
SOLD DATE : 07/01/2024
Key Details
Property Type Single Family Home
Listing Status Sold
Purchase Type For Sale
Square Footage 2,164 sqft
Price per Sqft $196
Subdivision Country Village I
MLS Listing ID 44848291
Sold Date 07/01/24
Style Craftsman
Bedrooms 4
Full Baths 2
Half Baths 1
HOA Fees $8/ann
HOA Y/N 1
Year Built 2007
Annual Tax Amount $5,703
Tax Year 2023
Lot Size 3.650 Acres
Acres 3.65
Property Description
Welcome to the wooded retreat at 17246 Sycamore Trail in the quiet neighborhood Country Village. With quick easy access to 99 Grand Parkway, amenities of the city are minutes away while you enjoy the tranquility of 3.5 acres of wooded bliss! This two story Craftsman style home is custom built with huge attention to detail. Long driveway with automatic gate leads you onto the property. Front porch is a great place to drink your morning coffee. Inside you'll find four bedrooms, two and 1/2 baths, formal dining with detailed pocket doors, large living area w/gas log fire place, huge kitchen w/quartz counter tops, tons of storage and a great breakfast bar island! Wood look laminate floors down, recently replaced carpet and vinyl plank up. Upstairs-four bedrooms, primary w/ensuite bath, three secondary beds w/jack and jill bath. Views are spectacular! 2 car attached garage epoxied floors, 30 AMP RV hook ups, extra port in septic for RV clean out, water filtration, a/c 2023, storage shed.
Location
State TX
County Montgomery
Area Porter/New Caney West
Rooms
Bedroom Description All Bedrooms Up,Primary Bed - 2nd Floor,Walk-In Closet
Other Rooms 1 Living Area, Breakfast Room, Formal Dining, Living Area - 1st Floor, Utility Room in House
Master Bathroom Half Bath, Primary Bath: Double Sinks, Primary Bath: Shower Only, Secondary Bath(s): Double Sinks, Secondary Bath(s): Tub/Shower Combo, Vanity Area
Kitchen Breakfast Bar, Island w/ Cooktop, Kitchen open to Family Room, Pantry
Interior
Interior Features Alarm System - Owned, Fire/Smoke Alarm, High Ceiling, Prewired for Alarm System, Water Softener - Owned
Heating Propane
Cooling Central Electric
Flooring Carpet, Laminate, Tile, Vinyl Plank
Fireplaces Number 1
Fireplaces Type Gas Connections, Gaslog Fireplace
Exterior
Exterior Feature Back Yard, Back Yard Fenced, Partially Fenced, Porch, Storage Shed
Parking Features Attached Garage
Garage Spaces 2.0
Garage Description Additional Parking, Auto Driveway Gate, Auto Garage Door Opener, Boat Parking, Driveway Gate, RV Parking
Roof Type Composition
Street Surface Concrete
Accessibility Driveway Gate
Private Pool No
Building
Lot Description Subdivision Lot, Wooded
Faces East
Story 2
Foundation Slab
Lot Size Range 2 Up to 5 Acres
Sewer Septic Tank
Water Aerobic
Structure Type Cement Board
New Construction No
Schools
Elementary Schools Robert Crippen Elementary School
Middle Schools White Oak Middle School (New Caney)
High Schools Porter High School (New Caney)
School District 39 - New Caney
Others
HOA Fee Include Grounds
Senior Community No
Restrictions Deed Restrictions,Horses Allowed
Tax ID 3510-00-00400
Energy Description Attic Vents,Ceiling Fans,Digital Program Thermostat,Insulated/Low-E windows,Insulation - Blown Cellulose
Acceptable Financing Cash Sale, Conventional, FHA, VA
Tax Rate 1.8779
Disclosures Mud, Sellers Disclosure
Listing Terms Cash Sale, Conventional, FHA, VA
Financing Cash Sale,Conventional,FHA,VA
Special Listing Condition Mud, Sellers Disclosure
Read Less Info
Want to know what your home might be worth? Contact us for a FREE valuation!

Our team is ready to help you sell your home for the highest possible price ASAP

Bought with RE/MAX The Woodlands & Spring
13276 Research Blvd, Suite # 107, Austin, Texas, 78750, United States






