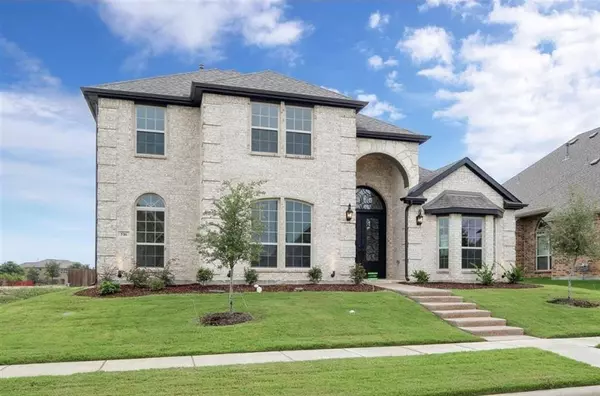$500,000
For more information regarding the value of a property, please contact us for a free consultation.
3 Beds
3 Baths
2,791 SqFt
SOLD DATE : 06/24/2024
Key Details
Property Type Single Family Home
Sub Type Single Family Residence
Listing Status Sold
Purchase Type For Sale
Square Footage 2,791 sqft
Price per Sqft $179
Subdivision Summit Parks
MLS Listing ID 20626369
Sold Date 06/24/24
Style Traditional
Bedrooms 3
Full Baths 2
Half Baths 1
HOA Fees $54/ann
HOA Y/N Mandatory
Year Built 2020
Annual Tax Amount $10,672
Lot Size 7,187 Sqft
Acres 0.165
Property Description
Welcome to this stunning 3-bedroom, 2.5-bathroom home, built in 2019, offering modern living at its finest. Step inside to an open floor plan, creating an inviting and functional space. The vaulted ceilings offer an abundance of natural light throughout. The kitchen is a chef's dream, featuring stainless steel appliances, granite countertops, 5-burner cooktop, and a built-in double oven. The spacious living room is complete with a cozy fireplace. The primary bedroom is a true retreat, boasting a luxurious 5-piece ensuite bath and a sizable walk-in closet. Upstairs, a versatile loft space provides access to a wet bar, perfect for entertaining. Outside, you'll find a covered patio in the fenced backyard. With an attached two-car garage, parking is a breeze, ensuring plenty of room for vehicles and storage. Don't miss out on this exceptional home!
No FHA buyers.
Location
State TX
County Dallas
Community Curbs, Sidewalks
Direction Head south on I-35E S, Take exit 414, Merge onto N Beckley Ave S Interstate 35 E S, Turn right onto Newpark Blvd, Turn left onto Shasta St. Home will be on the left.
Rooms
Dining Room 1
Interior
Interior Features Built-in Features, Cable TV Available, Decorative Lighting, Eat-in Kitchen, Granite Counters, High Speed Internet Available, Kitchen Island, Loft, Open Floorplan, Pantry, Vaulted Ceiling(s), Walk-In Closet(s), Wet Bar
Heating Central, Natural Gas
Cooling Ceiling Fan(s), Central Air, Electric
Flooring Carpet, Tile, Wood
Fireplaces Number 1
Fireplaces Type Living Room
Appliance Dishwasher, Electric Oven, Gas Cooktop, Microwave
Heat Source Central, Natural Gas
Laundry Full Size W/D Area, On Site
Exterior
Exterior Feature Covered Patio/Porch, Rain Gutters, Lighting, Private Entrance, Private Yard
Garage Spaces 2.0
Fence Back Yard, Fenced, Full, Wood
Community Features Curbs, Sidewalks
Utilities Available Cable Available, City Sewer, City Water, Concrete, Curbs, Electricity Available, Natural Gas Available, Phone Available, Sewer Available, Sidewalk
Roof Type Composition
Total Parking Spaces 2
Garage Yes
Building
Lot Description Few Trees, Interior Lot, Landscaped
Story Two
Foundation Slab
Level or Stories Two
Structure Type Brick
Schools
Elementary Schools Young
Middle Schools Desoto West
High Schools Desoto
School District Desoto Isd
Others
Ownership Purchasing Fund 2023-2
Acceptable Financing Cash, Conventional, FHA, VA Loan
Listing Terms Cash, Conventional, FHA, VA Loan
Financing Conventional
Read Less Info
Want to know what your home might be worth? Contact us for a FREE valuation!

Our team is ready to help you sell your home for the highest possible price ASAP

©2025 North Texas Real Estate Information Systems.
Bought with Harun Hersi • Only 1 Realty Group LLC
13276 Research Blvd, Suite # 107, Austin, Texas, 78750, United States






