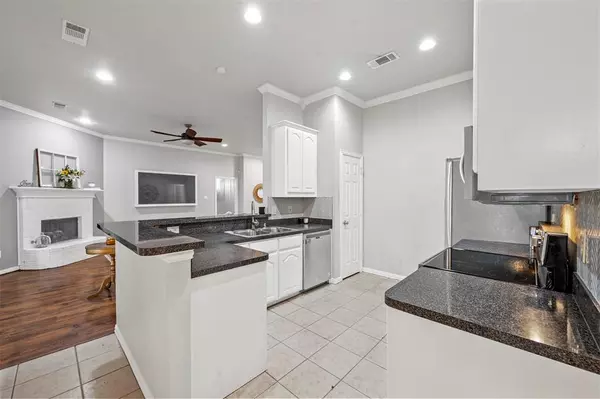$329,999
For more information regarding the value of a property, please contact us for a free consultation.
3 Beds
2 Baths
1,767 SqFt
SOLD DATE : 06/26/2024
Key Details
Property Type Single Family Home
Sub Type Single Family Residence
Listing Status Sold
Purchase Type For Sale
Square Footage 1,767 sqft
Price per Sqft $186
Subdivision Mc Keller Home Place 4
MLS Listing ID 20625094
Sold Date 06/26/24
Style Traditional
Bedrooms 3
Full Baths 2
HOA Y/N None
Year Built 1999
Annual Tax Amount $6,288
Lot Size 8,755 Sqft
Acres 0.201
Property Description
You will love this move-in ready 3-bedroom, 2-bath home nestled in a quiet cul-de-sac in Forney, TX! The living room is a welcoming space with a charming brick fireplace, crown molding, and abundant natural light. The eat-in kitchen features all stainless steel appliances and a stylish chevron ceramic tile backsplash. The owner's suite is a true retreat with a trey ceiling, a large custom walk-in closet, and a private ensuite bathroom with a garden tub and separate shower. Two secondary bedrooms share a well-appointed full bath. Enjoy outdoor living in the private backyard, complete with a covered patio and a wood fence. The home also features a spacious 3-car garage with epoxy flooring and plenty of room for storage. Located within the esteemed Forney ISD and just minutes from the shopping and dining options in historic downtown Forney, this home offers the perfect blend of comfort and convenience. Don't miss the chance to make this beautiful property your new home! MUST SEE!
Location
State TX
County Kaufman
Direction Take US-80 E, take exit for Broad Street, slight right to stay on W Broad St, turn right on Chestnut St, turn right on Stanford St, home is on the cul-de-sac
Rooms
Dining Room 1
Interior
Interior Features Built-in Features, Decorative Lighting, Eat-in Kitchen, Open Floorplan, Other, Pantry, Walk-In Closet(s)
Heating Central, Electric
Cooling Ceiling Fan(s), Central Air, Electric
Flooring Carpet, Ceramic Tile, Luxury Vinyl Plank
Fireplaces Number 1
Fireplaces Type Brick, Decorative, Gas Starter, Living Room, Wood Burning
Appliance Dishwasher, Disposal, Electric Range, Microwave
Heat Source Central, Electric
Laundry Electric Dryer Hookup, Utility Room, Full Size W/D Area, Washer Hookup
Exterior
Exterior Feature Covered Patio/Porch, Private Yard
Garage Spaces 3.0
Fence Back Yard, Wood
Utilities Available City Sewer, City Water
Roof Type Composition
Total Parking Spaces 3
Garage Yes
Building
Lot Description Interior Lot
Story One
Foundation Slab
Level or Stories One
Structure Type Brick
Schools
Elementary Schools Johnson
Middle Schools Warren
High Schools Forney
School District Forney Isd
Others
Restrictions No Known Restriction(s)
Ownership of record
Acceptable Financing Cash, Conventional, FHA, VA Loan
Listing Terms Cash, Conventional, FHA, VA Loan
Financing Conventional
Read Less Info
Want to know what your home might be worth? Contact us for a FREE valuation!

Our team is ready to help you sell your home for the highest possible price ASAP

©2025 North Texas Real Estate Information Systems.
Bought with Paula Merriman • MTX Realty, LLC
13276 Research Blvd, Suite # 107, Austin, Texas, 78750, United States






