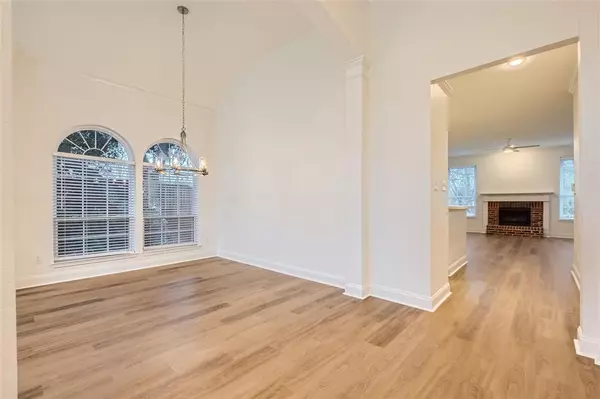$439,445
For more information regarding the value of a property, please contact us for a free consultation.
4 Beds
2 Baths
2,377 SqFt
SOLD DATE : 06/26/2024
Key Details
Property Type Single Family Home
Sub Type Single Family Residence
Listing Status Sold
Purchase Type For Sale
Square Footage 2,377 sqft
Price per Sqft $184
Subdivision Castlewood Estates
MLS Listing ID 20500276
Sold Date 06/26/24
Style Traditional
Bedrooms 4
Full Baths 2
HOA Y/N None
Year Built 1996
Annual Tax Amount $9,442
Lot Size 0.298 Acres
Acres 0.298
Lot Dimensions 47x120x165x120
Property Description
New Pricing with over 100k in updates! Don't miss this opportunity for homeownership! Start here by viewing the epitome of modern living in a quiet, mature area. This upgraded property invites you to experience a pie-shaped lot of .29 acre, privacy & solitude. Roof 11.23, offers enhanced curb appeal and the assurance of structural integrity. The completion of foundation work adds a further layer of durability, ensuring this gem stands the test of time. Step inside to find a seamless fusion of aesthetics and practicality with wood-like plank flooring, no carpet here! This contemporary addition provides a durable and low-maintenance flooring solution for modern living. The interior spaces have been thoughtfully neutralized offering a blank canvas for personalization while creating a bright and welcoming atmosphere throughout the home. Natural light cascades through the bedrooms, enhancing the overall sense of warmth and openness. Close to shopping & highways!
Location
State TX
County Dallas
Direction Please use GPS to accurately map to the property from your origin.
Rooms
Dining Room 2
Interior
Interior Features Built-in Features, Cable TV Available, Double Vanity, Eat-in Kitchen, High Speed Internet Available, Kitchen Island, Pantry
Heating Central, Electric
Cooling Ceiling Fan(s), Central Air, Electric
Fireplaces Number 1
Fireplaces Type Den, Wood Burning
Appliance Dishwasher, Disposal, Electric Range, Electric Water Heater, Ice Maker, Microwave
Heat Source Central, Electric
Exterior
Garage Spaces 2.0
Fence Back Yard, Wood
Utilities Available Cable Available, City Sewer
Roof Type Composition
Total Parking Spaces 2
Garage Yes
Building
Lot Description Cul-De-Sac, Few Trees, Irregular Lot, Landscaped, Lrg. Backyard Grass, Subdivision
Story One
Foundation Slab
Level or Stories One
Structure Type Brick,Fiber Cement
Schools
Elementary Schools Choice Of School
Middle Schools Choice Of School
High Schools Choice Of School
School District Garland Isd
Others
Ownership See Tax Info
Acceptable Financing Cash, Conventional, FHA, Fixed, Texas Vet
Listing Terms Cash, Conventional, FHA, Fixed, Texas Vet
Financing FHA
Special Listing Condition Res. Service Contract
Read Less Info
Want to know what your home might be worth? Contact us for a FREE valuation!

Our team is ready to help you sell your home for the highest possible price ASAP

©2025 North Texas Real Estate Information Systems.
Bought with Ashley Rimmer-Ratzel • Fathom Realty
13276 Research Blvd, Suite # 107, Austin, Texas, 78750, United States






