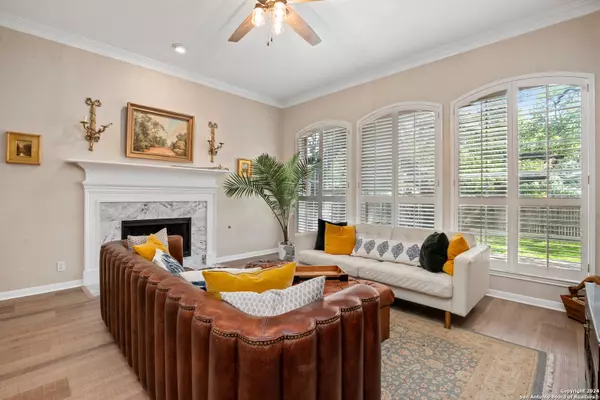$450,000
For more information regarding the value of a property, please contact us for a free consultation.
4 Beds
2 Baths
2,298 SqFt
SOLD DATE : 06/25/2024
Key Details
Property Type Single Family Home
Sub Type Single Residential
Listing Status Sold
Purchase Type For Sale
Square Footage 2,298 sqft
Price per Sqft $195
Subdivision Santa Fe Trails
MLS Listing ID 1775723
Sold Date 06/25/24
Style One Story,Traditional
Bedrooms 4
Full Baths 2
Construction Status Pre-Owned
HOA Fees $24
Year Built 1993
Annual Tax Amount $10,231
Tax Year 2024
Lot Size 6,838 Sqft
Property Description
Welcome to your dream home in Santa Fe Trails! Stunning and meticulously renovated single-level residence boasts 4 spacious bedrooms and 2 luxuriously updated full baths. Every detail has been carefully considered in this modern oasis, perfect for comfortable family living and stylish entertaining. Step into the gourmet kitchen, the heart of the home, where culinary dreams come to life. Recently redesigned with a keen eye for detail, the kitchen features a six-burner Zline stove, sleek quartzite countertops and backsplash, and a central island ideal for meal prep and casual dining. The large pantry provides ample storage, while the cozy breakfast nook and window seat offer the perfect spots for morning coffee and casual meals. The open-concept design seamlessly connects the kitchen to the inviting living room, creating a warm and welcoming space for gatherings. Adjacent to the formal dining room, you'll find an additional family room, offering versatile space for relaxation or play. Throughout the living areas, wide plank wood flooring adds a touch of elegance and warmth, enhancing the home's cohesive design. Retreat to the expansive primary suite, a true sanctuary with an office nook bathed in natural light. The primary bathroom is a spa-like haven, featuring a large soaking tub, separate walk-in shower, and contemporary finishes. The secondary bath is equally impressive with a euro-style vanity and a floor-to-ceiling ceramic tile shower surround. High ceilings and abundant natural light flood every corner of this home, creating an airy and uplifting ambiance. Located in a quiet neighborhood with a close-knit community feel, this home offers the perfect blend of tranquility and convenience. Don't miss the opportunity to make this exquisite property your forever home. Experience the perfect blend of modern luxury and timeless charm in San Antonio. Schedule your private showing today and discover the unparalleled beauty and functionality of this remarkable home.
Location
State TX
County Bexar
Area 1400
Rooms
Master Bathroom Main Level 10X13 Tub/Shower Separate
Master Bedroom Main Level 14X24 DownStairs, Outside Access, Sitting Room, Multi-Closets, Ceiling Fan, Full Bath
Bedroom 2 Main Level 10X12
Bedroom 3 Main Level 10X12
Bedroom 4 Main Level 10X12
Living Room Main Level 17X15
Dining Room Main Level 15X14
Kitchen Main Level 13X20
Interior
Heating Central, 2 Units
Cooling Two Central
Flooring Carpeting, Ceramic Tile, Vinyl
Heat Source Natural Gas
Exterior
Exterior Feature Patio Slab, Mature Trees
Parking Features Two Car Garage
Pool None
Amenities Available Pool, Tennis, Park/Playground, Sports Court, BBQ/Grill, Basketball Court
Roof Type Composition
Private Pool N
Building
Faces East
Foundation Slab
Sewer Sewer System, City
Water Water System, City
Construction Status Pre-Owned
Schools
Elementary Schools Coker
Middle Schools Bradley
High Schools Churchill
School District North East I.S.D
Others
Acceptable Financing Conventional, FHA, VA, Cash
Listing Terms Conventional, FHA, VA, Cash
Read Less Info
Want to know what your home might be worth? Contact us for a FREE valuation!

Our team is ready to help you sell your home for the highest possible price ASAP
13276 Research Blvd, Suite # 107, Austin, Texas, 78750, United States






